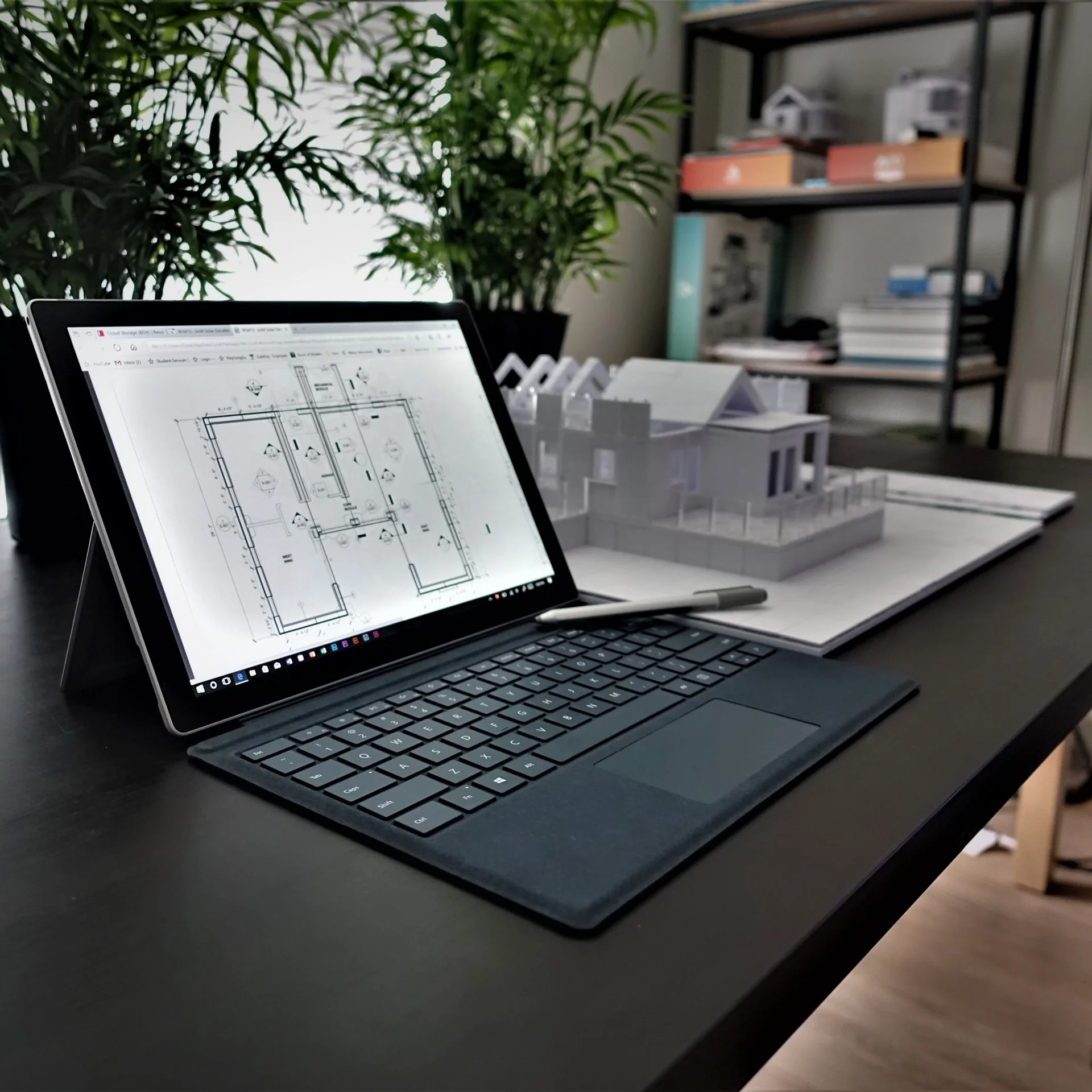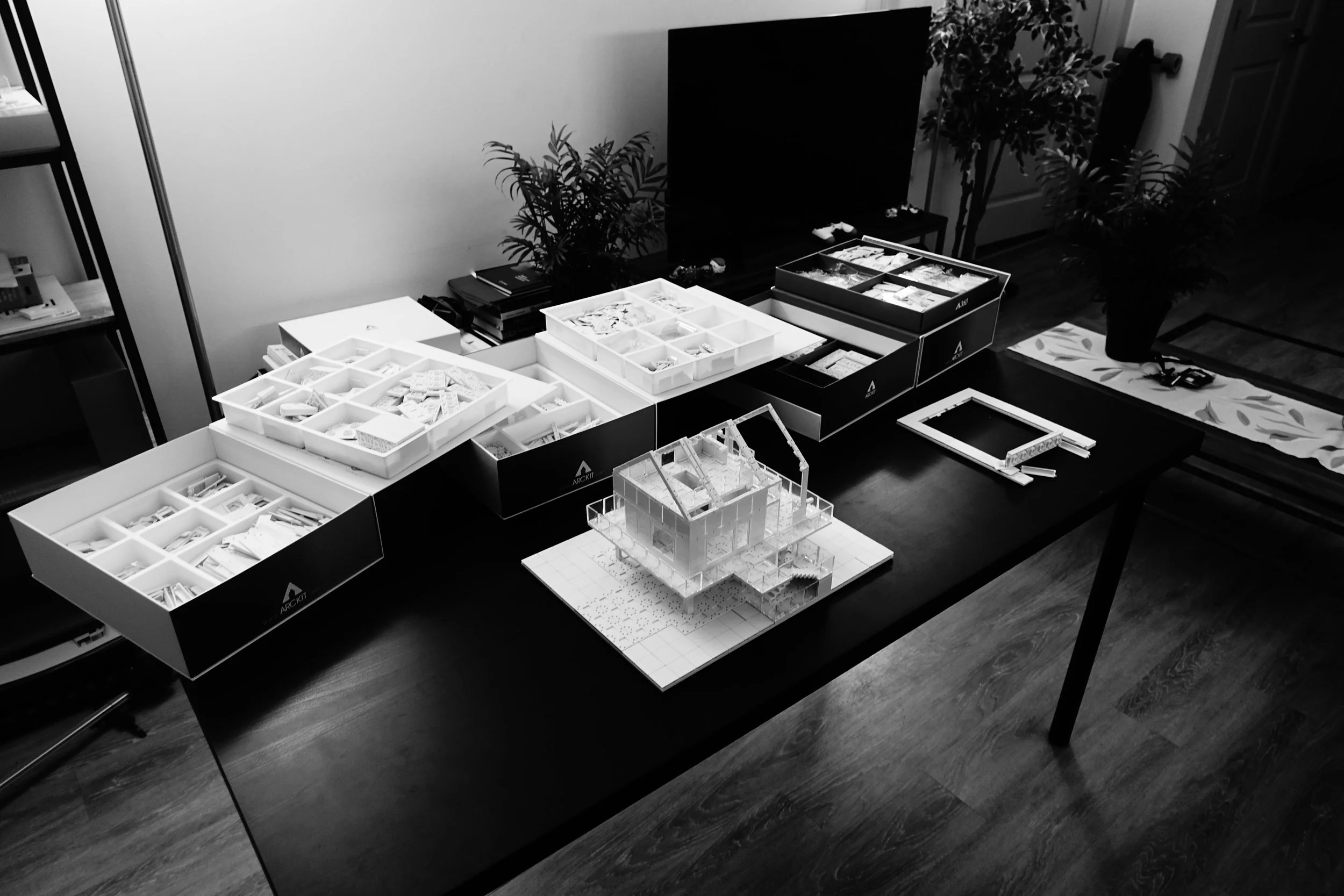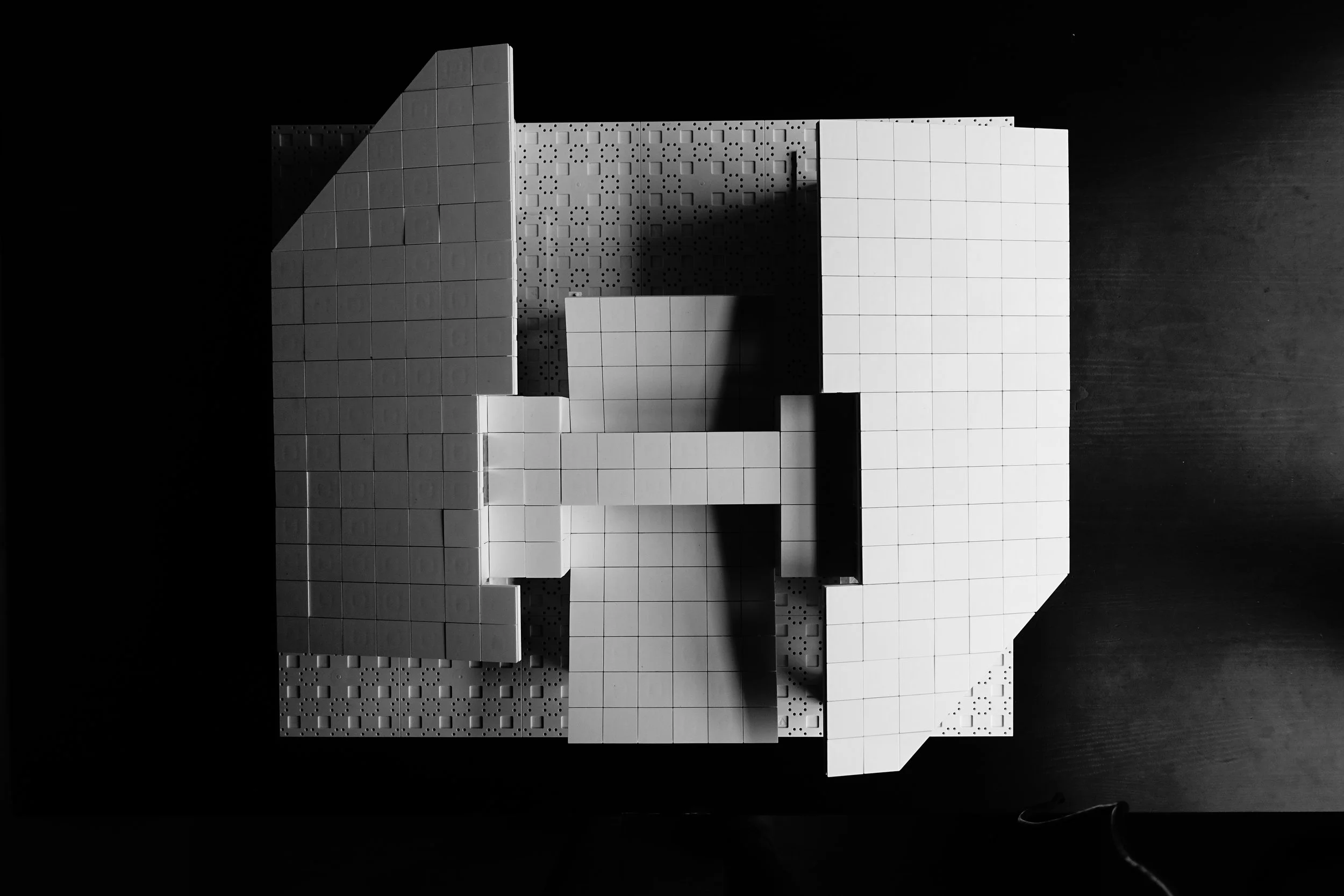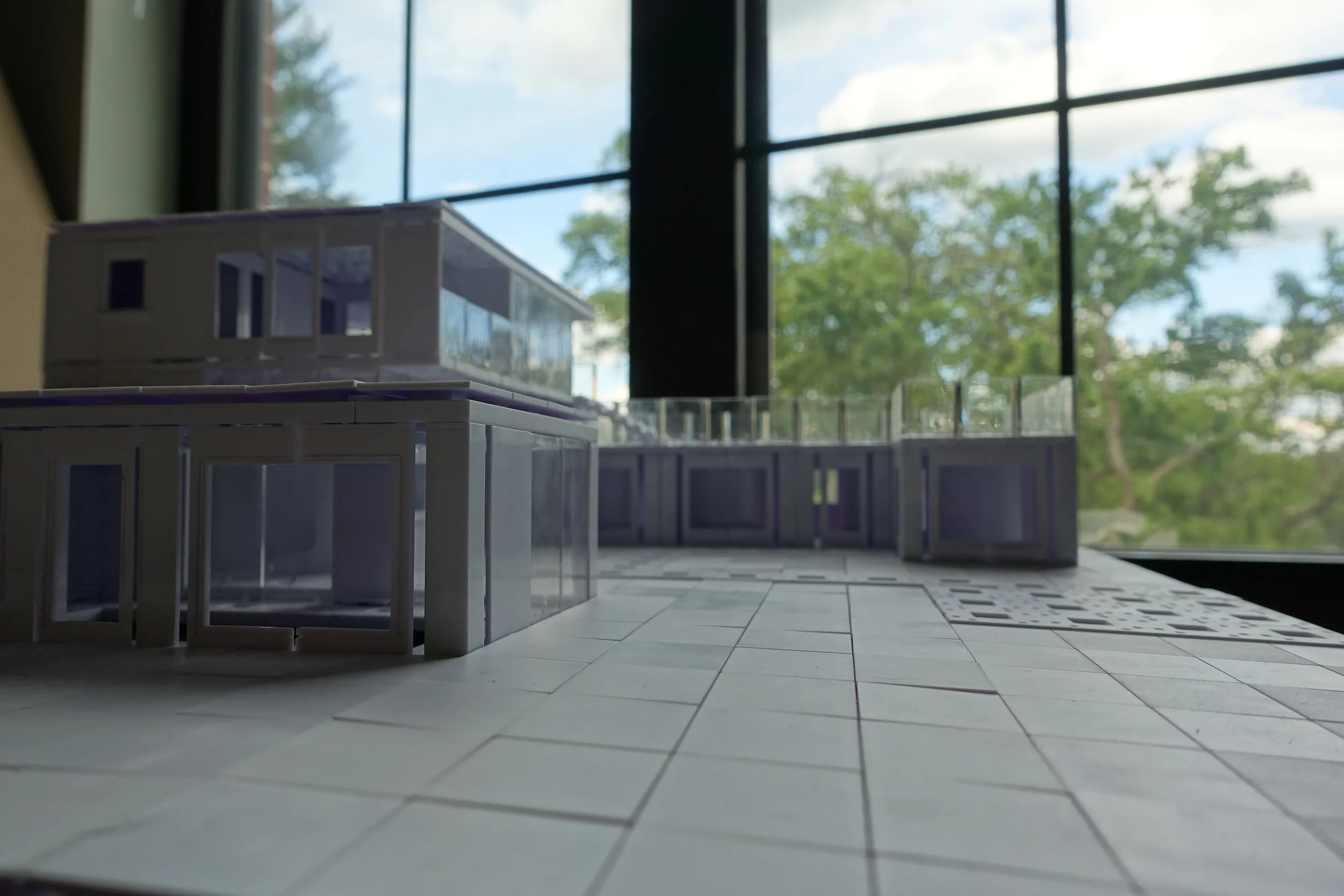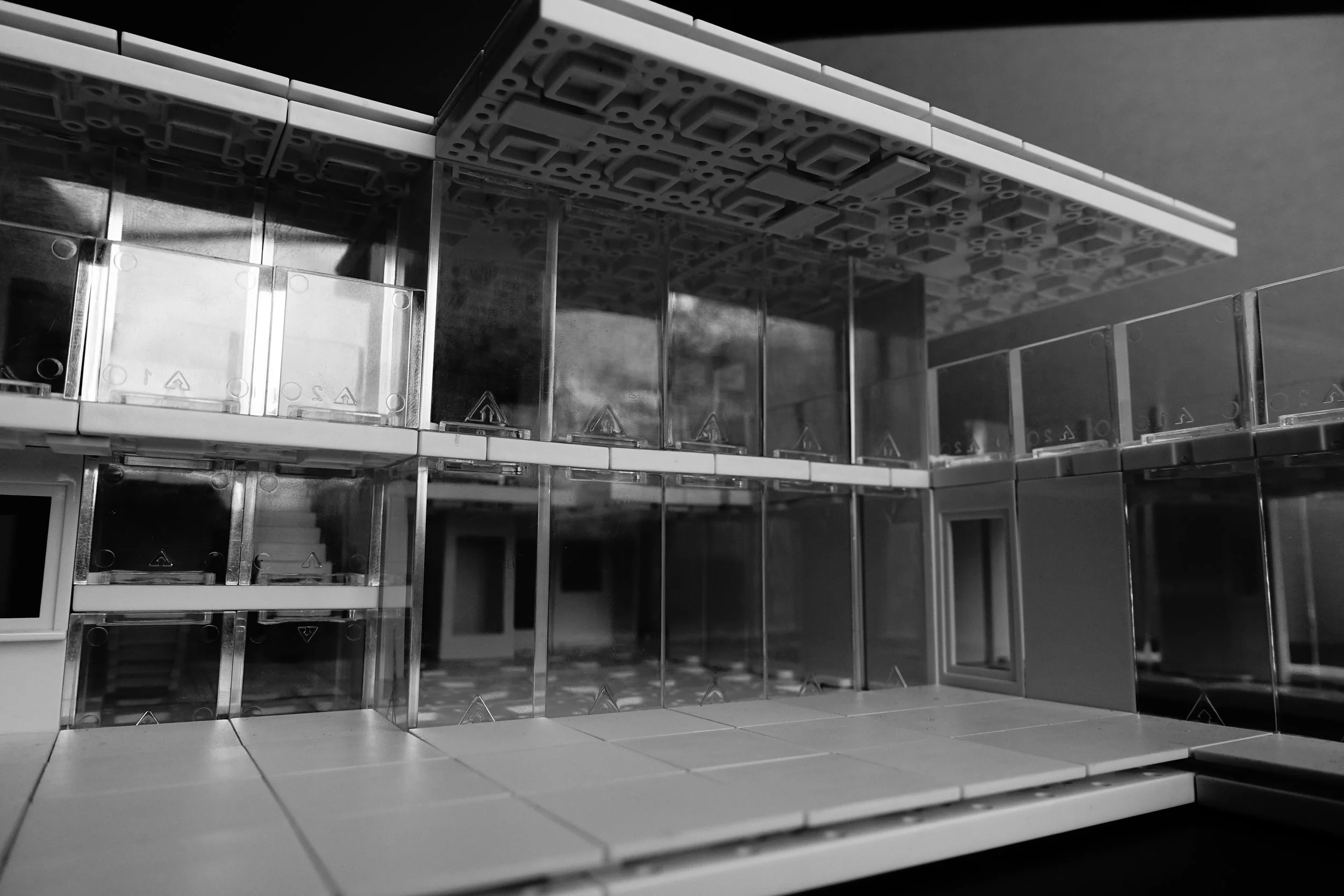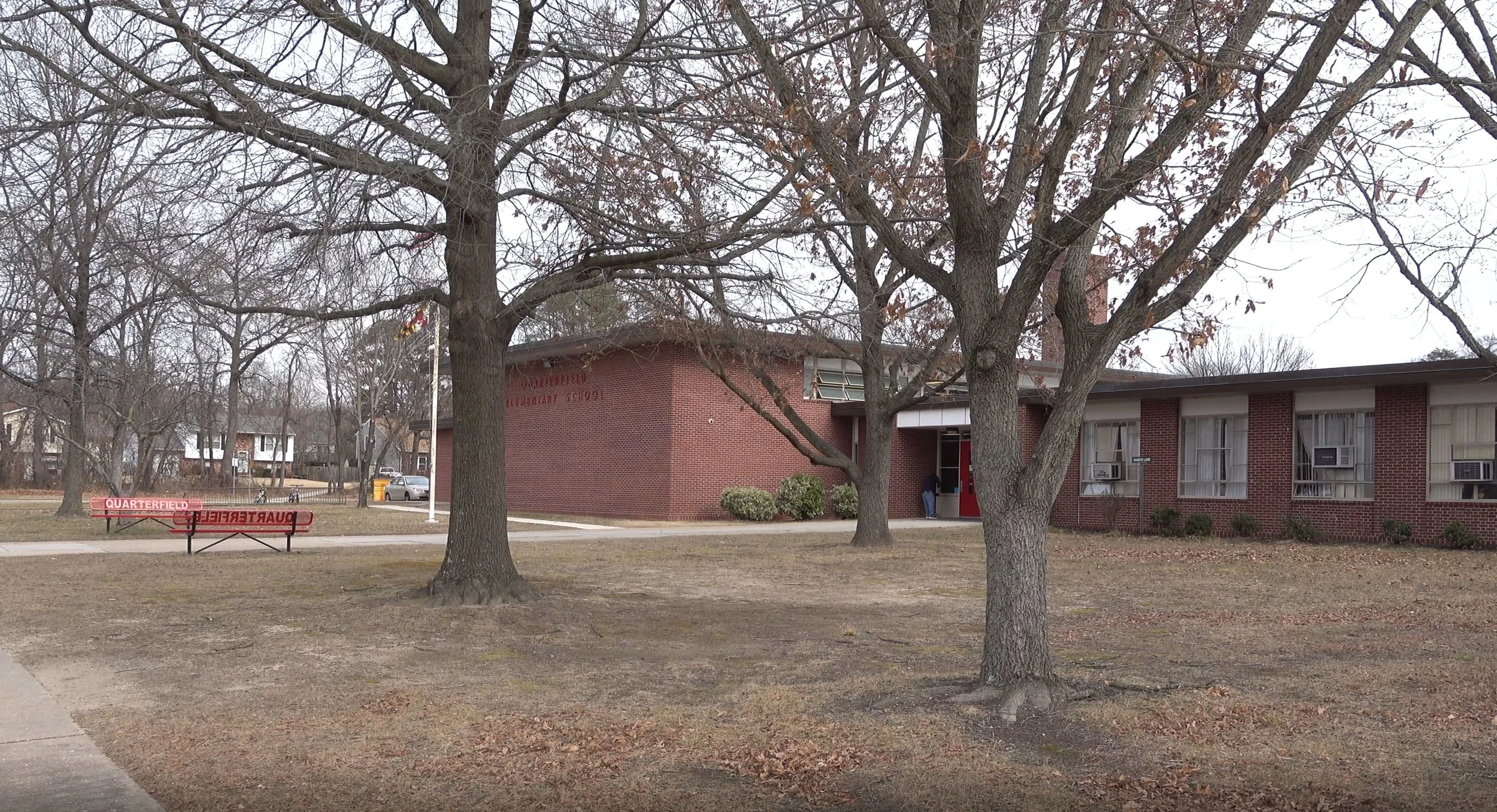Here we look at Arckit 90, a mid tier kit to the Arckit line-up, offering 230+ components. Arckit opens the world of architecture to everyone, and I'm here to help you get started by demonstrating several sample builds!
Your Arckit 90 is a free-form architectural modelling systems that enables you to physically bring your design ideas to life with speed and precision. The included pieces are based on the modular components of modern architectural building techniques, making it possible to create a wide variety of professional scaled structures.
I hope these sample models help you understand the fundamentals of using Arckit to design your own amazing structures!
Read More







