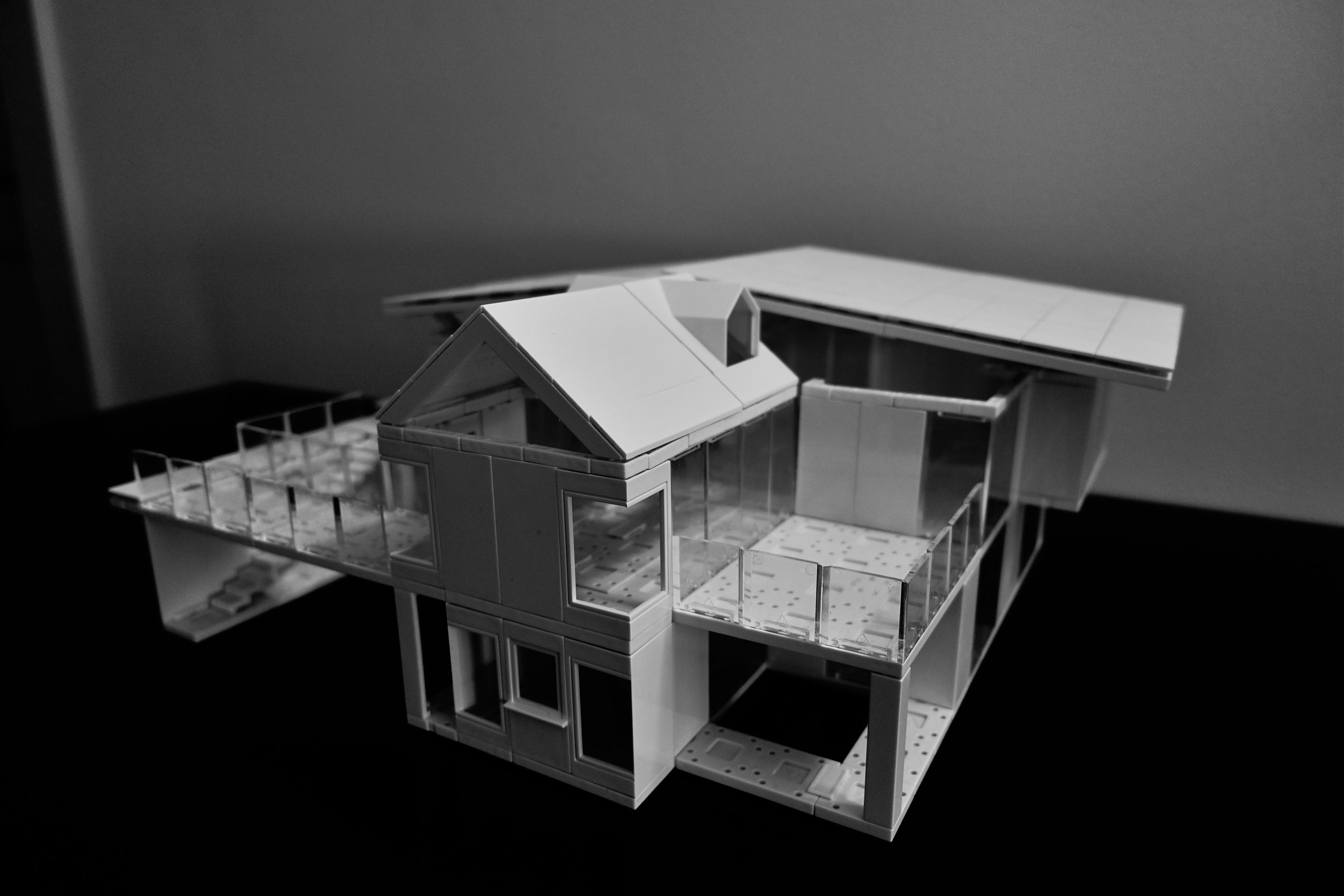ARCKIT Model 14 - Tiburon Bay House
Featuring Danielle Waters
“Design is a funny word. Some people think design means how it looks. But of course, if you dig deeper, it’s really how it works.”
Case Study
As one of the first and highest performing residential houses in California, the Tiburon Bay House was built on the north side of the Tiburon peninsula in San Francisco and is nestled far into its LEED Platinum certification. Designed by the Architecture Studio Butler Armsden, the goal was to create a modern hyper efficient home and see how energy savings and architecture could be pushed to its limits and achieve unprecedented performance.
The floor plan of the house is centralized around a vertical stair and central core which minimizes circulation for both people and utilities. From here, the rooms branch out from the core to take advantage of the views of the bay and the surrounding garden. An exterior bridge solves a problem of entering the home on a steep terrain. By using this bridge design, less cut and fill was needed, preserving the environment. "The house and all of the materials used on the project are recycled or sustainable and in some cases, like the retaining walls, were salvaged from the foundations of the original house. Electricity and hot water are solar powered, and there is even a complex water reclamation system that is technologically ahead of the local building codes."
The home is located on a previously developed site where the original structure was demolished by hand and 95% of the materials were reused or recycled. This included 10 tons of lumber. The new home design was strongly influenced by the site and terrain therefore minimizing additional excavation. The orientation of the house was optimized toward the south to handle the use of a passive solar design and optimal heating and cooling. The floors of the home were made of materials with high thermal mass to balance the temperatures of the interior. The home was designed around a central core to maximize space efficiency and minimize the circulation of mechanical functions and piping. The concrete foundation was made partly of recycled aggregate and all of which are locally sourced. The whole house was designed with sustainable framing materials such as recycled steel, OSB, LVL, TImberstrand and FSC wood products. The PV panels and solar hot water system provide almost 100% of the home's energy and water needs.
On the interior, the counter tops and wall surfaces are made of recycled materials which were sourced within 500 miles. There are no VOC paints or other toxic coatings. The entire home features a home automation system which closely monitors energy use and the residents needs. All the of the lights and appliances use low energy LEDs and are Energy Star compliant.
During construction, there was an environmental impact management team responsible for monitoring reduction and recycling of materials as well as demolition and erosion control. The team closely watched the installation of a grey-water reuse system and the inclusion of permeable pavement. The rainwater harvested goes directly to indoor toilet and washing machine use whereas the grey water is collected from showers and sinks and used in irrigation of the garden.
The Tiburon Bay House goes beyond what is expected in the green home. It was sited, designed, constructed and operated to enhance the well being of the occupants and support a healthy community and natural environment. Green homes like this, use less energy and natural resources, creating less waste than conventionally built homes. They adopt a whole-systems-approach to building. It was a pleasure to model this beautiful residence with Arckit.
Project Details
Danielle and I were able to find plans and elevations of the Tiburon Bay House to help us model the home with Arckit. We started first with the first floor plan, getting a sense of space and material distribution. It was an inspiring experience to be able see everything that went into designing this vibrant home. By breaking down the entire structure to model with Arckit, we were able to visually understand the programing of space and how the rooms are spaced out from the central core and stair case. We decided to make a few modifications to the roof creating two large gables and a regular truss for the front of the home. Overall is was a fun and engaging structure to learn from and we took away many design concepts to include in our future models.
Photo Gallery
Video Documentation
Notes
Danielle Waters is a full time student at the University of Maryland. She has achieved an AA and is currently a senior pursuing a Bachelors of Architecture. Her career interests are in environmental sustainability, historical preservation and residential design.
If you have any questions, suggestions or comments, we would love to hear from you in the comments section below or through email at rikysongsu@gmail.com.
For more information regarding Arckit visit www.arckit.com or www.rikysongsu.com/arckit.
Thank you!













