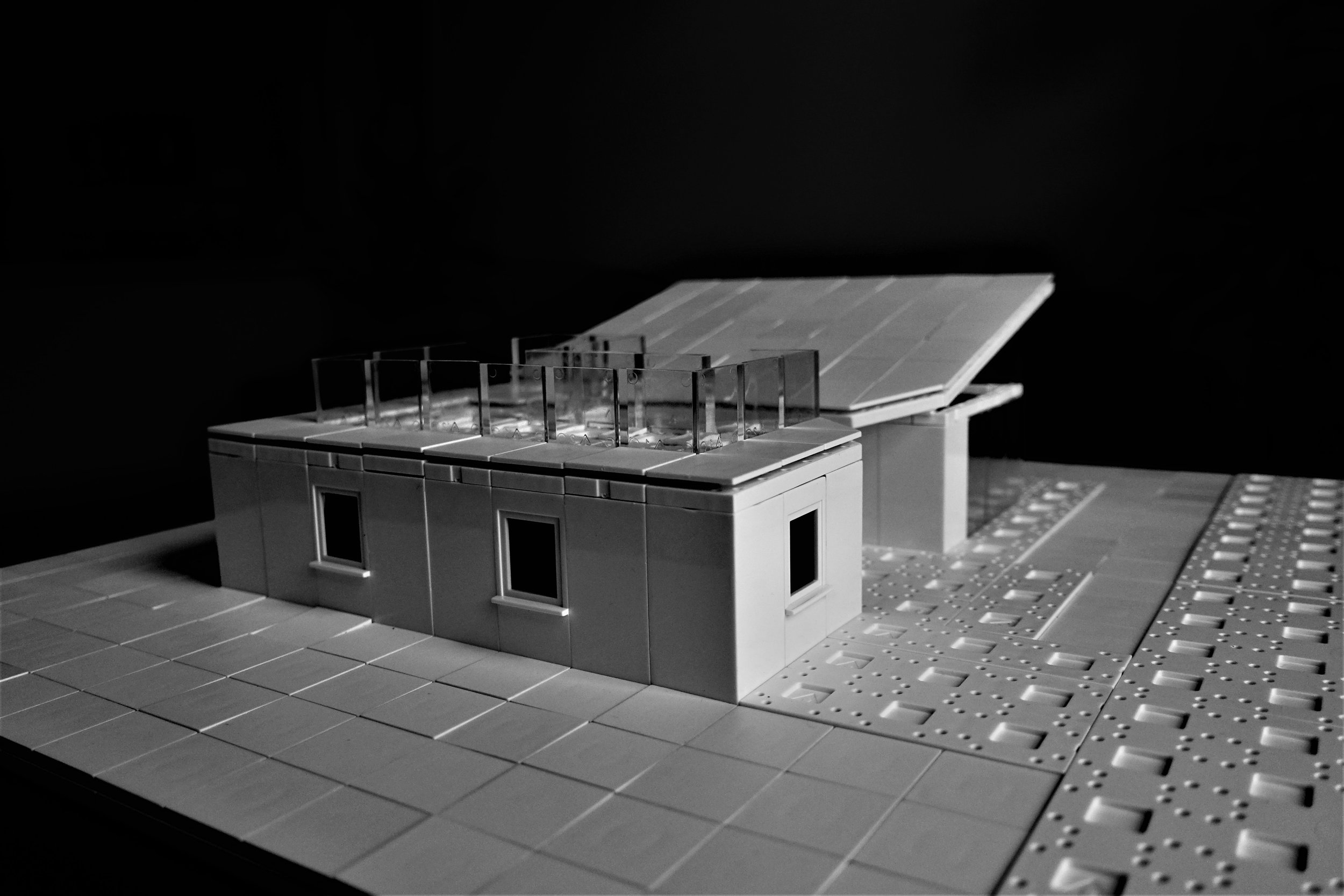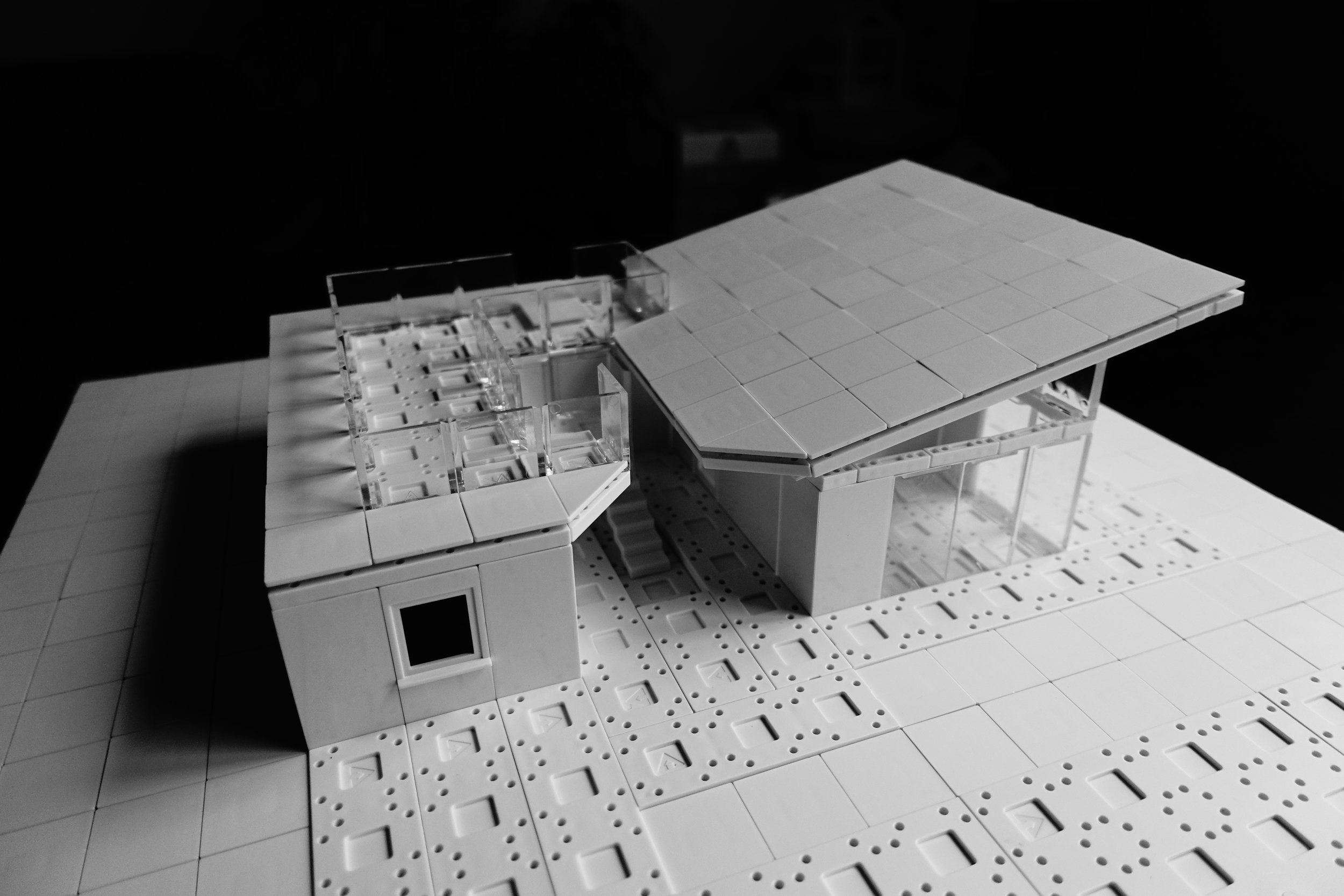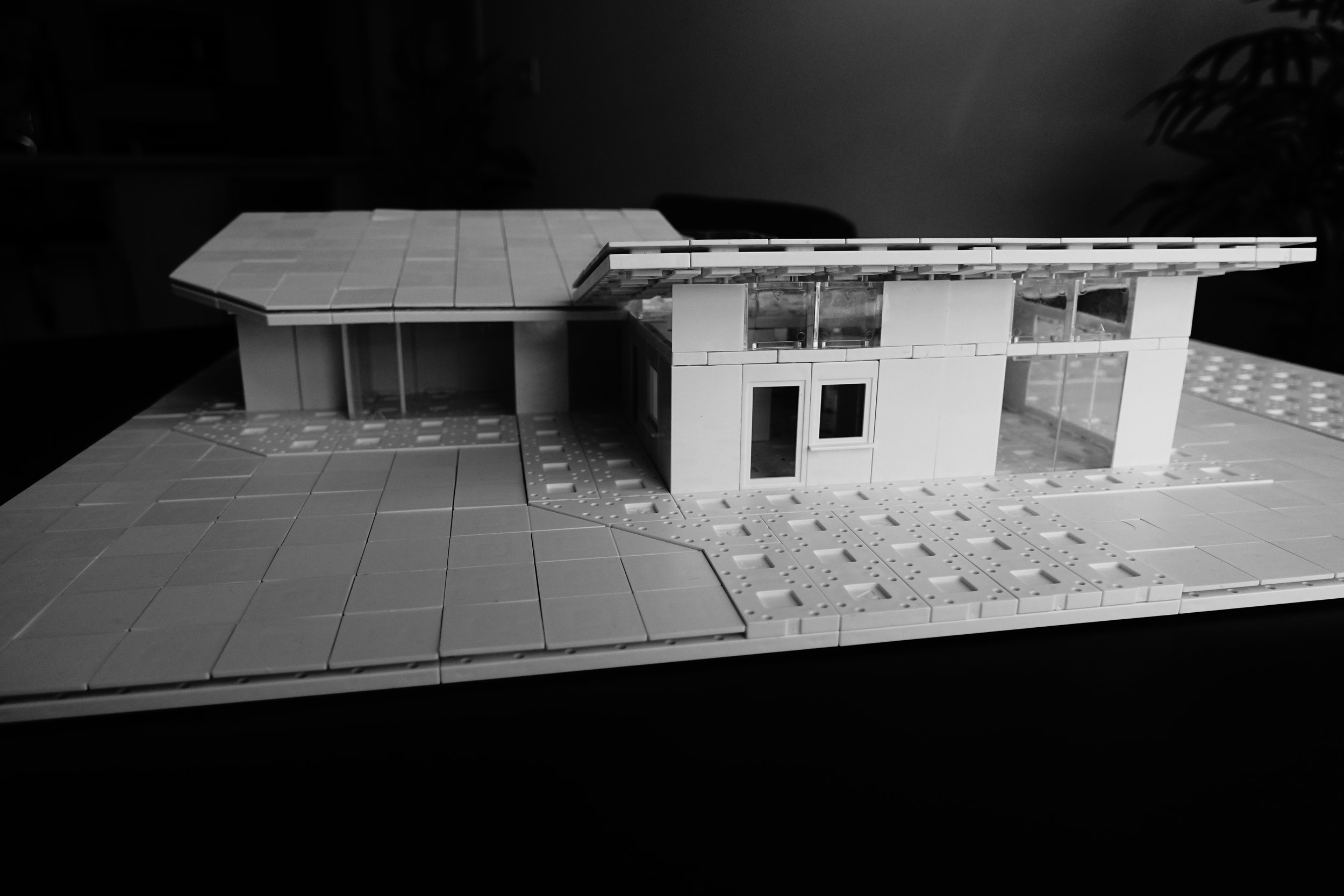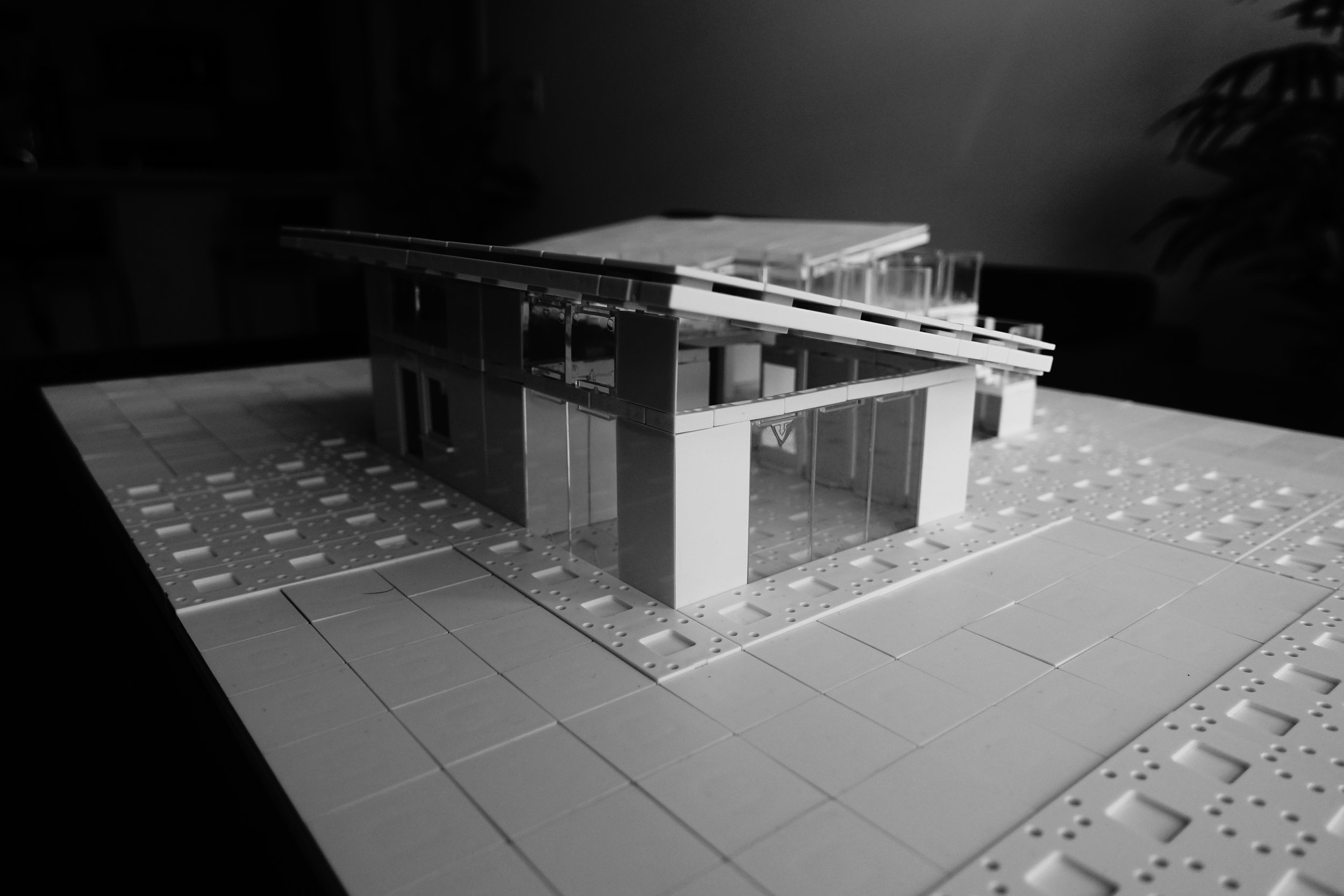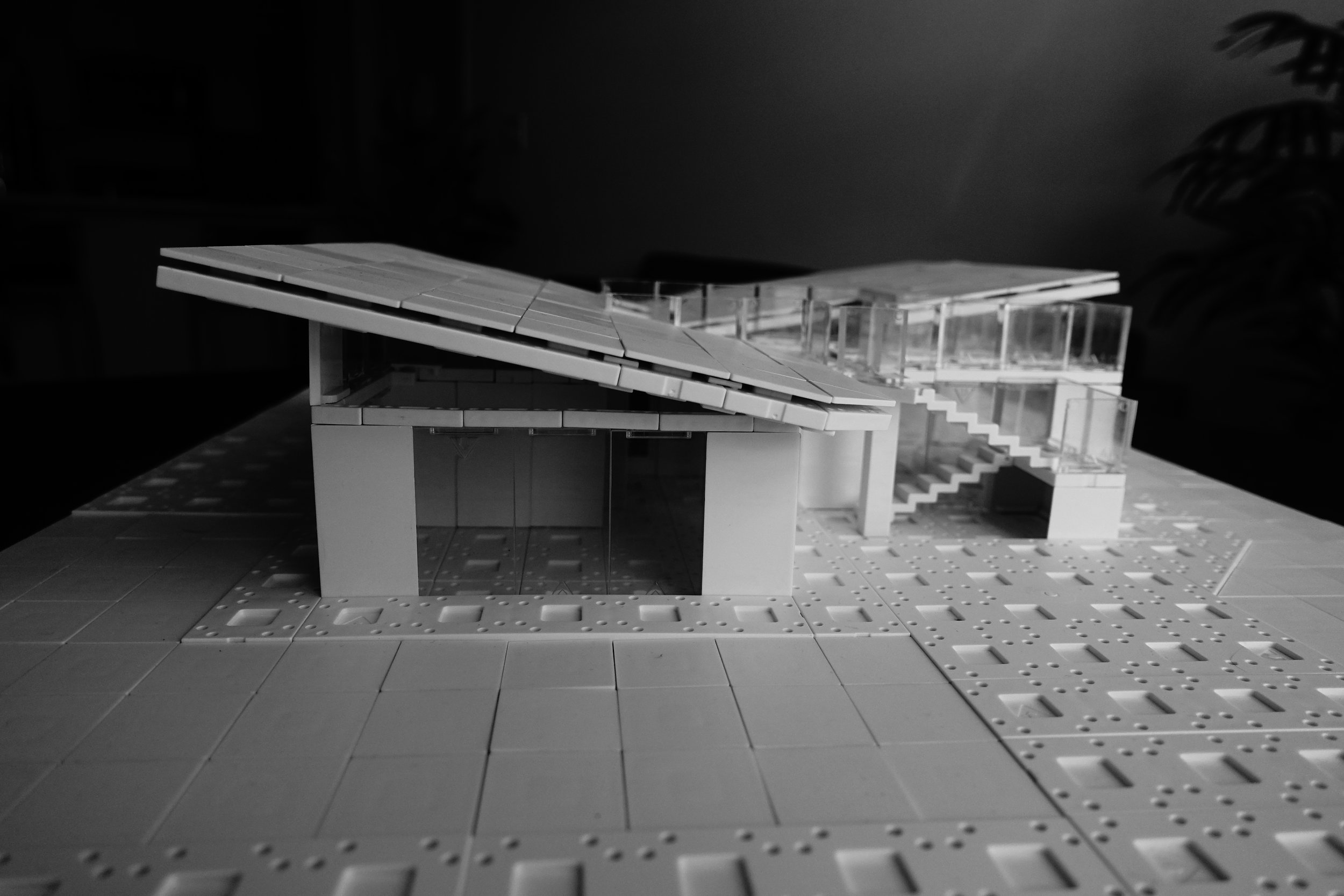ARCKIT Model 26/27
Featuring Jonathan Baldauf, Cole Cremen, Zack Bishop and Yuki Whitley
“ The greatest threat to our planet is the belief that someone else will save it.”
INTRODUCTION
In this "Net Zero" blog series we learned that the highest sustainability rank that a building can achieve is Net Zero. This means that the building or structure relies completely on exceptional energy conservation, on-site renewable generation and material efficiency to meet all of its heating, cooling and electricity needs. The term Net Zero is broken into two categories, Net Zero Impact and Net Zero Energy; where the former refers to a holistically embodied site and the latter where the building's energy production is in equilibrium with its energy intake. This series specifically concentrates on the Living Building Challenge (LBC) and how it strives to create a "socially just, culturally rich, ecologically restorative" environment for us to inhabit. Instead of thinking of a world that is less bad, the LBC asks the profound question...
"What does good look like?"
Over the course of this series, we will be going into detail on each of the seven LBC Imperatives; Place, Water, Energy, Health and Happiness, Materials, Equity and Beauty. Each of these imperatives are known as "petals," relating architecture metaphorically to a flower, the shining symbol of an ideal built environment. In past projects, we talked about establishing and promoting a sense of place and also the importance of water. In this project we will be looking at Energy and how design alone is able to passively reduce much of a building's energy requirements.
ENERGY PETAL INTENT
The intent of the Energy Petal is to promote designs in the built environment that rely solely on renewable forms of energy and operates year round in a safe, pollution-free manner. "In addition, it aims to prioritize reductions and optimization before technological solutions are applied to eliminate wasteful spending—of energy, resources, and dollars." Today, a majority of our energy originates from highly polluting and "often politically destabilizing sources including coal, gas, oil, and nuclear power." While some energy sources like Hydro Power systems are cleaner, they result in widespread damage to the surrounding environment and ecosystems.
Designing efficient buildings to maximize passive systems can have a significant impact on cutting down the amount of energy needed per year decreasing the need for large scale solar arrays to support the system.
The burning of wood, trash, or pellets to harvest energy "releases particulates and carbon dioxide (CO2) into the atmosphere and often strains local supplies of sustainably harvested biomass while robbing the soil of much-needed nutrient recycling. The effects of these energy sources on regional and planetary health are becoming increasingly evident through climate change, the most worrisome major global trend attributed to human activity." We need to make it a priority to think of holistically clean ways of not only using energy but, limiting the amount of energy we need to power a house or a building through a smart and efficient design. Building a vibrant environment that takes care of itself while leaving no footprint will bring us closer to creating a community that promotes productivity, good health and increased happiness.
IDEAL CONDITIONS AND CURRENT LIMITATIONS
"The Living Building Challenge envisions a safe, reliable and decentralized power grid, powered entirely by renewable energy, supplied to incredibly efficient buildings and infrastructure without the negative externalities associated with combustion or fission. Although there has been considerable progress made to advance renewable energy technologies, there is still a need for a greater efficiency from these systems and for new, cleaner ways to store the energy they generate. These needs, together with the current cost of the systems available, are the major limitations to reaching our goals."
NET POSITIVE ENERGY IMPERATIVE
One hundred and five percent of the project’s energy needs must be supplied by on-site renewable energy on a net annual basis, without the use of on-site combustion. Projects must provide onsite energy storage for resiliency. Usually these systems are design be net positive energy during warmer months to store or save energy for colder months requiring increased active energy to keep all systems running. From an annual perspective, the home would be in energy equilibrium.
“Being green is more than just buying ‘eco’. It is an unshakable commitment to a sustainable lifestyle.”
Butterfly Roofs for Passive Energy Savings
A butterfly roof is made of two gables where unlike a standard roof, the gables slope inward toward the middle, creating a central valley. This makes it so that the eaves are on the exterior of the roof thus, creating higher perimeter walls with clerestory windows to allow for passively lit spaces and privacy if wanted. The name "butterfly" is meant to highlight the resemblance to the lines, angles and wingspan of a "butterfly when they are flapping in an upward motion." With so many variations in angle gradations and length each fly or "wing" doesn't have to be identical. This creates some really amazing moments where certain aspects of a home or building can be celebrated or focused upon. This is particularly seen where some butterfly roof variations may only have one gable (Arckit Model 26).
Initially this style roof was designed to capture water and bring it to a single point. Just through the nature of its design, traditional perimeter gutters are not needed. This allows for easy and straight forward collection of water to be used for other purposes like irrigation, flushing toilets and even for drinking with on site storage and filtration. This method of roofing is best in areas with high rainfall. The logic behind traditional roofing design made it so that water would be expelled from the roof and away from the foundation to protect the house from moisture collection, mold and most importantly, leaks. As we learned in the previous Net Zero blog, water is becoming a very precious resource and by using design that naturally collects and allows for easy storage of the water adds tremendous value to the efficiency of the entire system. Methods of recycling water are becoming increasingly important.
Beyond just rainwater collection, butterfly roofs offer extremely beneficial passive sustainability features that cut down on the buildings need for active power draw. Providing and efficient outlet for improvement in exterior design with natural ventilation, passive lighting, seasonal heat reduction and even aerodynamic properties, these roofs can also be retrofitted with large solar arrays that get hidden from the street providing power to the structure while keeping the clean modern feel. With increased perimeter wall height, architects can create seamless integration of structure an environment by lengthening gallery windows "allowing nature to become a part of the interior, a key element of the organic principles of post-modern design."
While there are many strong advantages, butterfly roofs aren't without their fair share of disadvantages. This type of roofing is costly compared to other methods and can have significant long term maintenance costs if installed incorrectly. Relatively frequent check ups are involved to make sure both the roof and integrated systems are all functioning properly. Butterfly roofs are also not advised for areas with frequent snowfall as snow collection can severely damage the system. While being very situational in nature, a proper climate and installation can yield great power saving rewards.
University of Maryland Solar Decathlon 2011 Watershed Home, 1st place competition winner. With several systems all working together, this small home achieves Net Zero Status and is able to supply excess energy back into the grid.
“Butterflies are self propelled flowers.”
Project Details
If you have been following this blog series, you've definitely noticed that I love butterfly roofs and the Arckit platform allows for some really amazing designs. Be careful though when planning these roofs, they eat up a lot of precious components. As a rule of thumb when making one of these wings, I take the length and width of a space I would like cover and add two more units of width to ensure that there is a considerable amount of overhang on either side of the roof when placing it down. In models 26 and 27, you'll see our roof designs bending around the second story habitable greenspaces.
Model 26 Exterior View
Model 26 "U" shaped plan program
With model 26, I worked with Jonathan Baldauf to create a design for a residential home that I've had in my mind for a very long time. The home consists of a compact U-shaped program where the base of the "U" holds a central core housing a bathroom, water storage tank, filtration systems and utilities. The core divides the home into two sections; a public and open living space on North side of the home and a more private and closed space to the South.
Kitchen and Dining Room View
Living Room View
Coat and Kitchen Pantry Closets
East Façade View
The north side of the home is covered by a single winged butterfly roof allowing for large floor to ceiling glass windows along the north façade. This create a public area where the kitchen, dining and living room are to be flooded with natural, indirect sunlight. The roof itself faces south, back towards the central core and also towards the sun. Water collected on the roof leads directly to the collection tank in the center of the home and any mounted PV panels will face towards southern exposure.
Staircase Assembly
Exterior East Façade and Front Entrance
The south side of the home is covered by a flat green roof that serves the purpose of maintaining an even temperature inside the home and also lightly filtering rain water of aggregates before collection. A staircase outside leads to this habitable green roof and also provides easy access to all of the living and power systems for easy maintenance. Below this roof is the private section of the home where two bedrooms and an office are laid out in a way so that there are only two windows on the south façade to keep heat and direct sunlight out of the home All of these passive design strategies create a home that is very power efficient relying less on active power draw. The design itself lowers the need for electrical lighting during the day, forced air ventilation and active air conditioning.
Model 27 West Bedrooms Layout
Model 27 East Kitchen Living and Dining Layout
With model 27, I worked with Cole Cremen to produce a second variation of model 26 to create a bigger "Z" shaped program with a full two winged butterfly roof. The central core, housing a bathroom, water storage tank, filtration systems and utilities, sits in the center of the home and also divides up public vs private spaces.
Southern Façade View into the Living Room
With this model, the programming is flipped to show the advantages of using a butterfly roof for the south façade. For this model, the public areas including the kitchen, dining and living room have southern exposure. With a butterfly roof, the south side is able to be glazed as the angle of the roof is calculated to reduce direct solar gain in the summer months allowing the space to be still passively lit and cooled. In the winter the sun is lower in the sky and the butterfly roof with allow the sun to shine into the space, allowing increased solar gain for heat and still passively lighting the area.
Stair Assembly to Greenroof
Front Entrance View
View of Family Room Through Exterior Stairs
The north side of the home acts in a similar fashion to maximize passive lighting during the day. There is a habitable greenspace on top of the core with stair access by the front entrance. Both roof wings slop inward to this greenspace allowing water to be collected and aggregate filtered before being stored below. I really love this design and we were able to have the roof "hug" this exterior rooftop patio, bringing a slight privacy from the nearby street.
North Façade View
Both of these models were extremely fun to create. Both Cole and Jonathan are new students to this design build project and to use Arckit to visually and kinetically demonstrate the sustainable concepts in butterfly roof design lead us to produce, two of my favorite models thus far.
Computer Diagramming
Jonathan and Cole, both new to Revit, learned and worked with the Arckit Revit extension to digitally recreate the floor plans for each of their models.
Arckit Model 26 Revit Test
Arckit Model 26 Revit Test
Arckit Model 26 Revit Test
Arckit Model 26 Revit Test
Arckit Model 27 Revit Test
Arckit Model 27 Revit Test
Arckit Model 27 Revit Test
Arckit Model 27 Revit Test
Photo Gallery
Model 26 by Jonathan Baldauf - Single Wing
Model 27 by Cole Cremen - Double Wing
Video Documentation
Notes
Jonathan Baldauf is a mechanical engineering student at the University of Maryland who joined this project to gain a background in architectural design and construction. He is interested in passive sustainability design to explore the possibilities of limiting active mechanical system loads for urban developments and small scale residential projects.
Cole Cremen is a full-time student at the University of Maryland. He is currently perusing a Bachelor’s degree in Architecture and a certificate in women’s studies. With interests in rapid prototyping and sustainable systems, he hopes to design affordable, self sufficient, modular homes for marginalized groups within the urban environment.
If you have any questions, suggestions or comments, We would love to hear from you in the comments section below or through email at rikysongsu@gmail.com.















