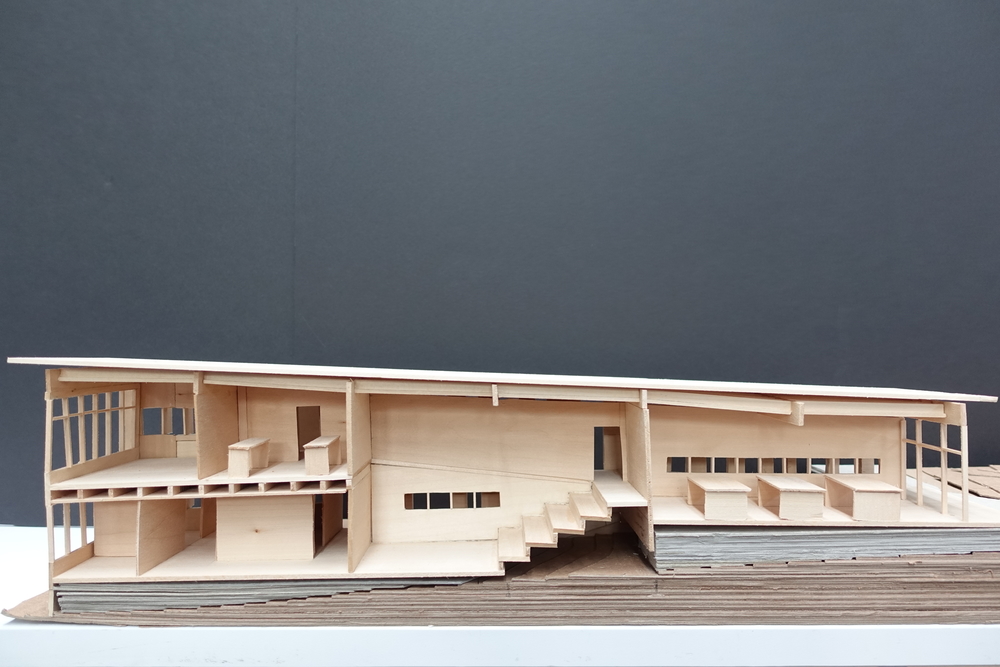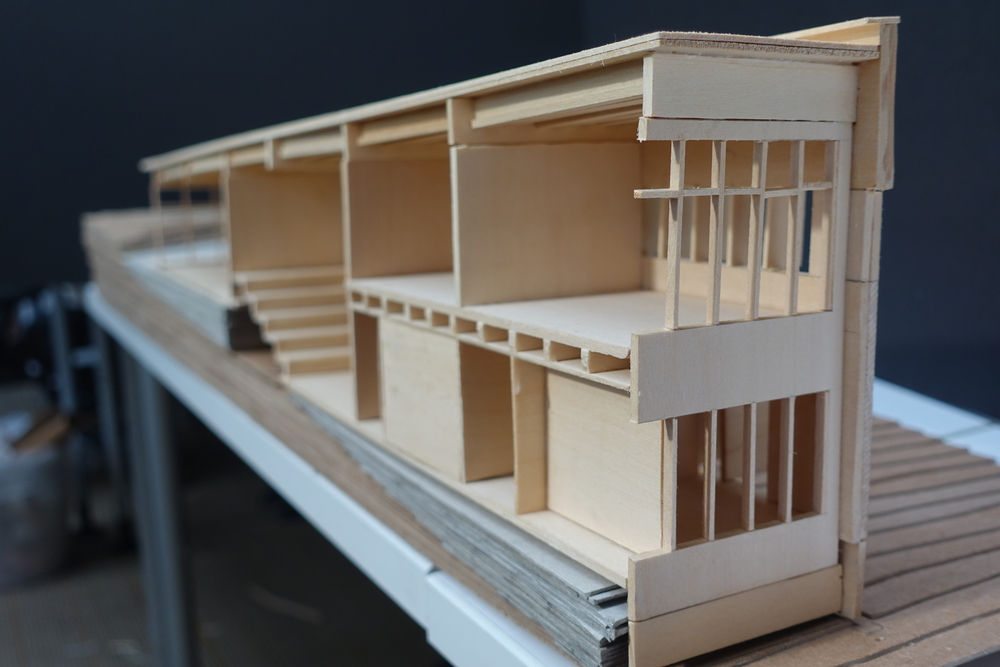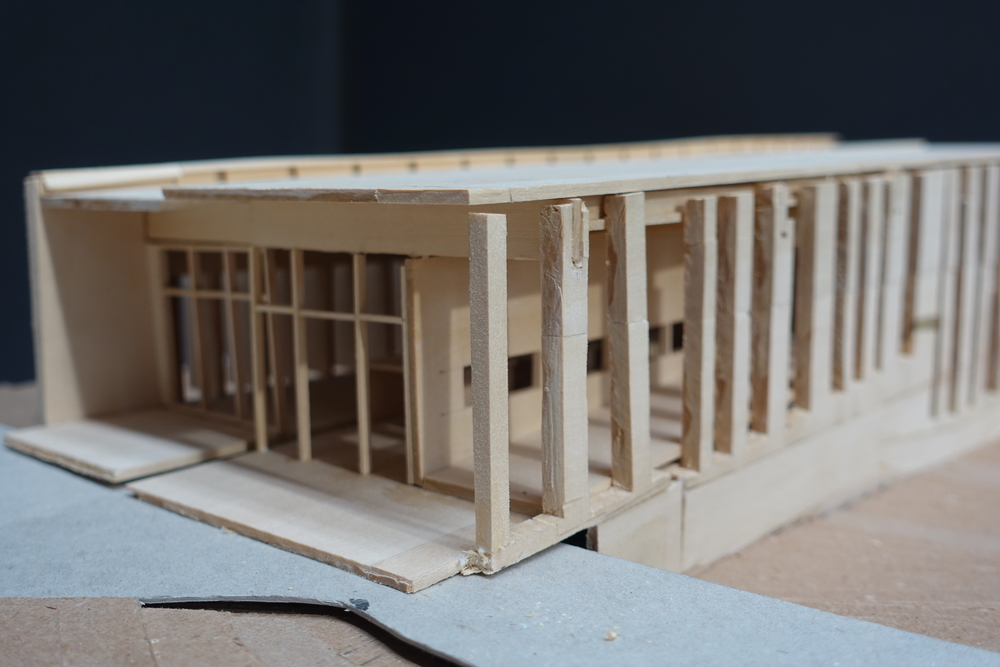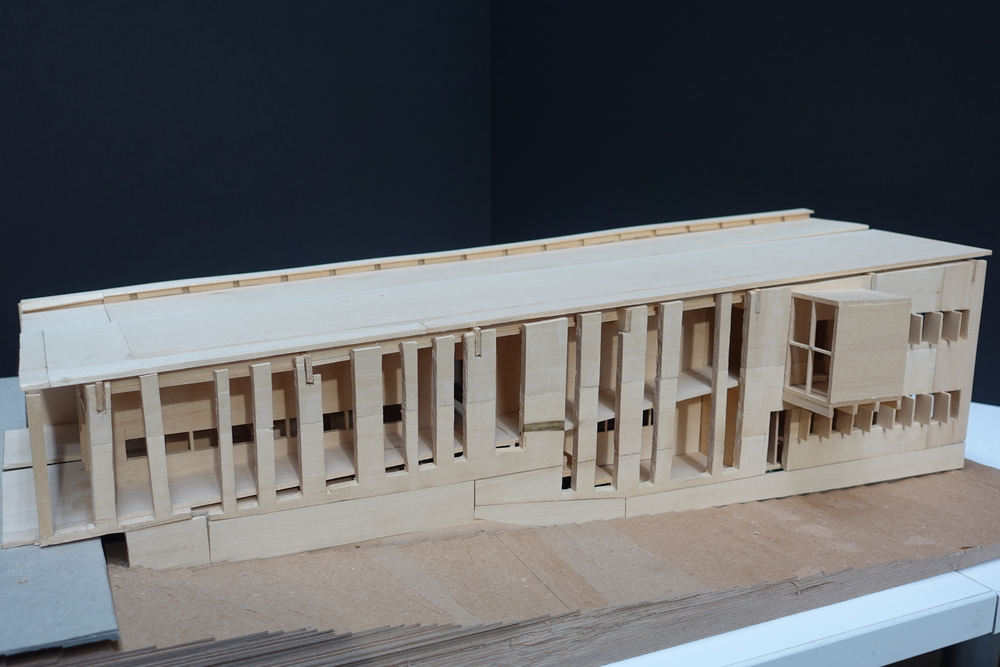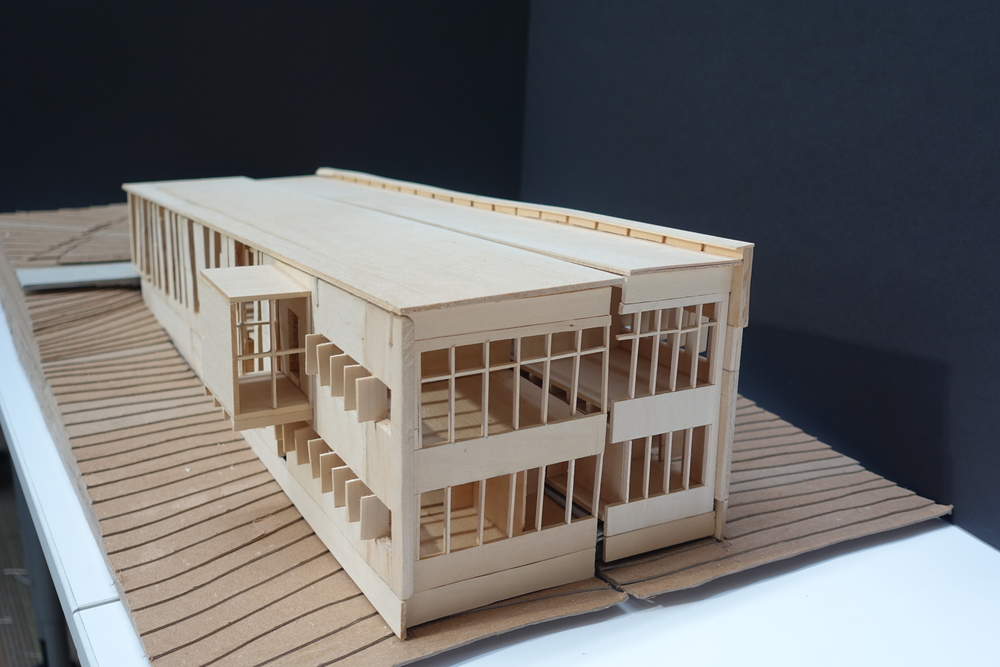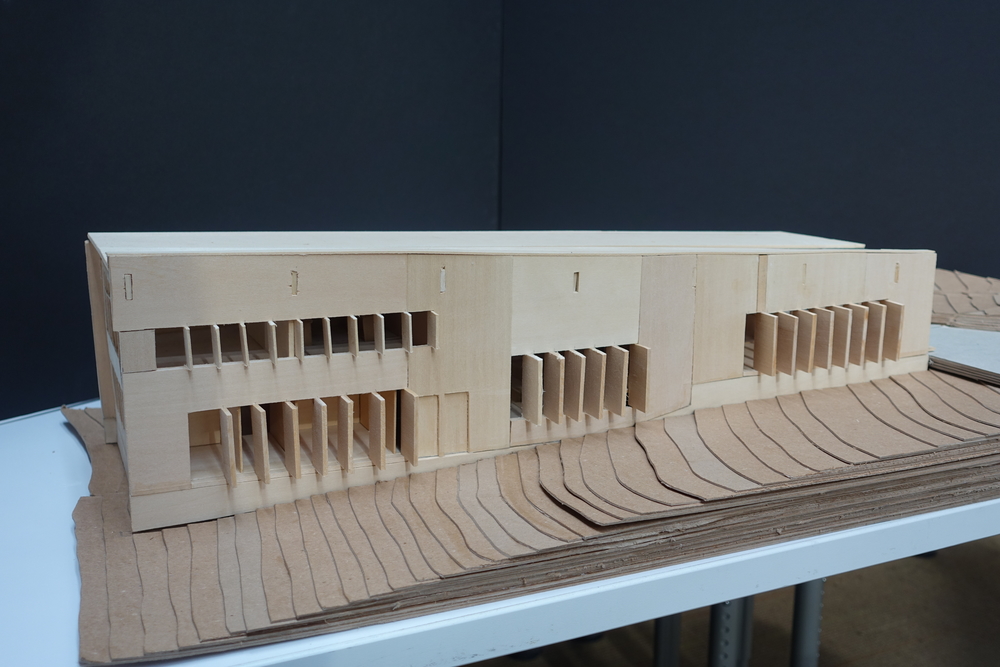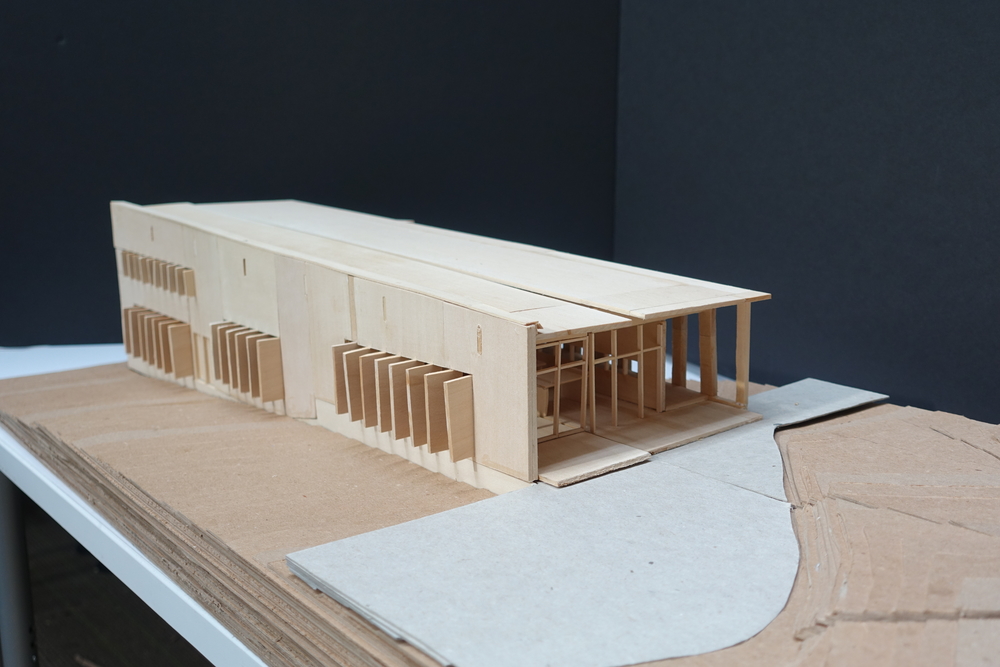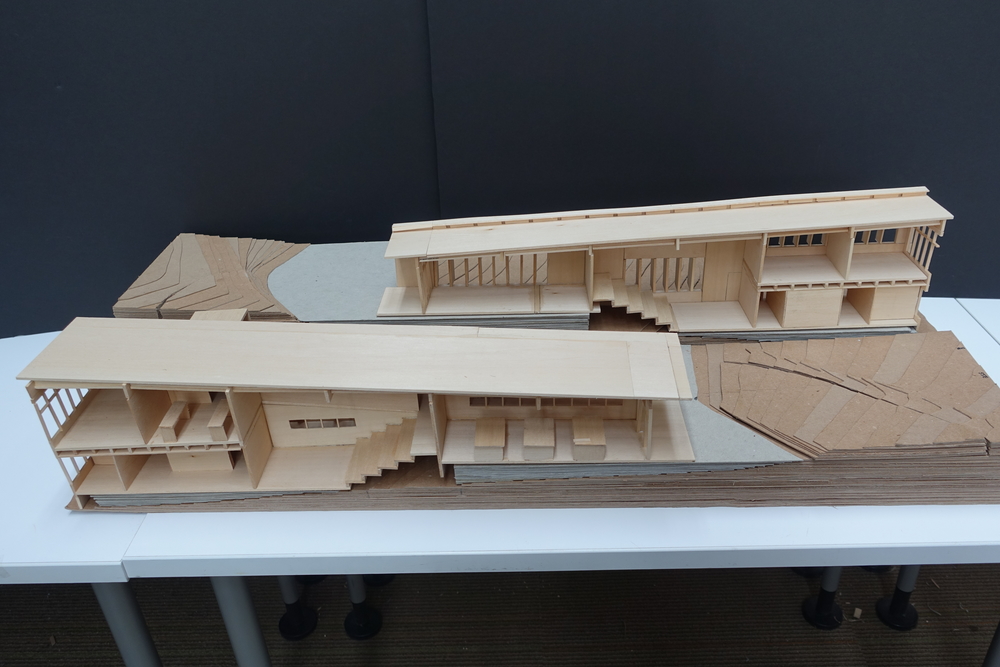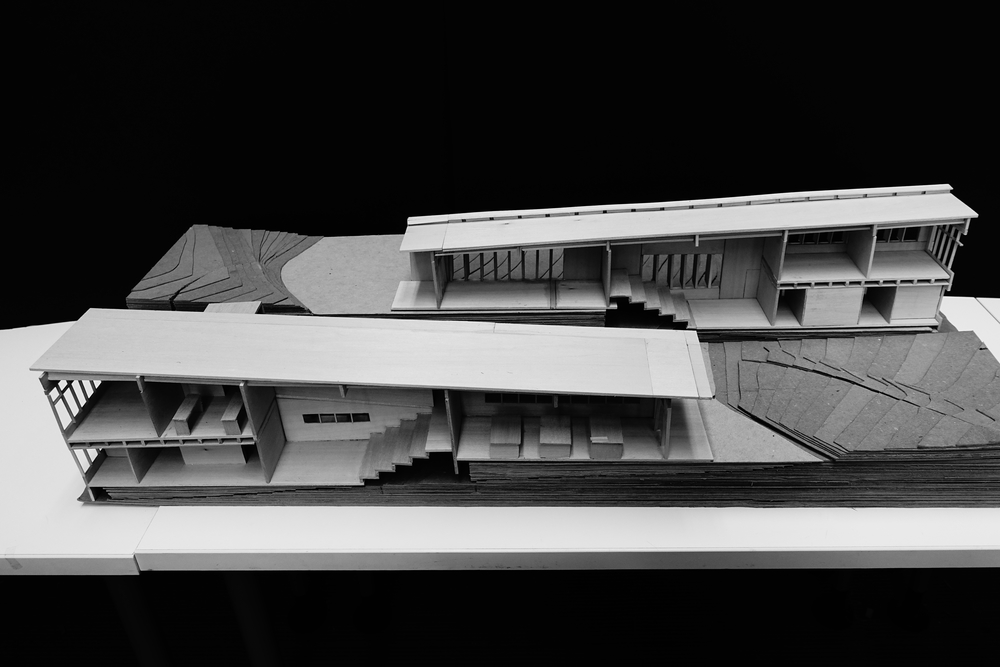San Francisco Community Center
Introduction
Based in Richmond Virginia, KaTO is an architecture studio which engages students of architecture & design, engineering, and construction to create social projects for impoverished communities internationally. KaTO seeks to create architecture as a catalyst to advance education in these underprivileged cultures. During Summer 2016, I traveled with a team of architects and engineers as part of a student team to design a community center at a new social housing development, in Monterrey, Mexico. I also served as the team’s photographer and cinematographer on site.
Preface
The Vision
Design Considerations
The San Francisco Project Masterplan. The community center site is located on the South East quadrant of the central "egg." will be surrounded by 10,000+ homes serving over 50,000 people.
Traditionally in Mexico, community centers follow a standard "U"-shaped programming. The space is broken up into 9 small, cramped and poorly designed rooms.
To address this problem, we took the traditional layout and categorized the space, grouping similar elements together.
These groups were then pulled apart and 4 different plans were created, seperately addressing each need.


