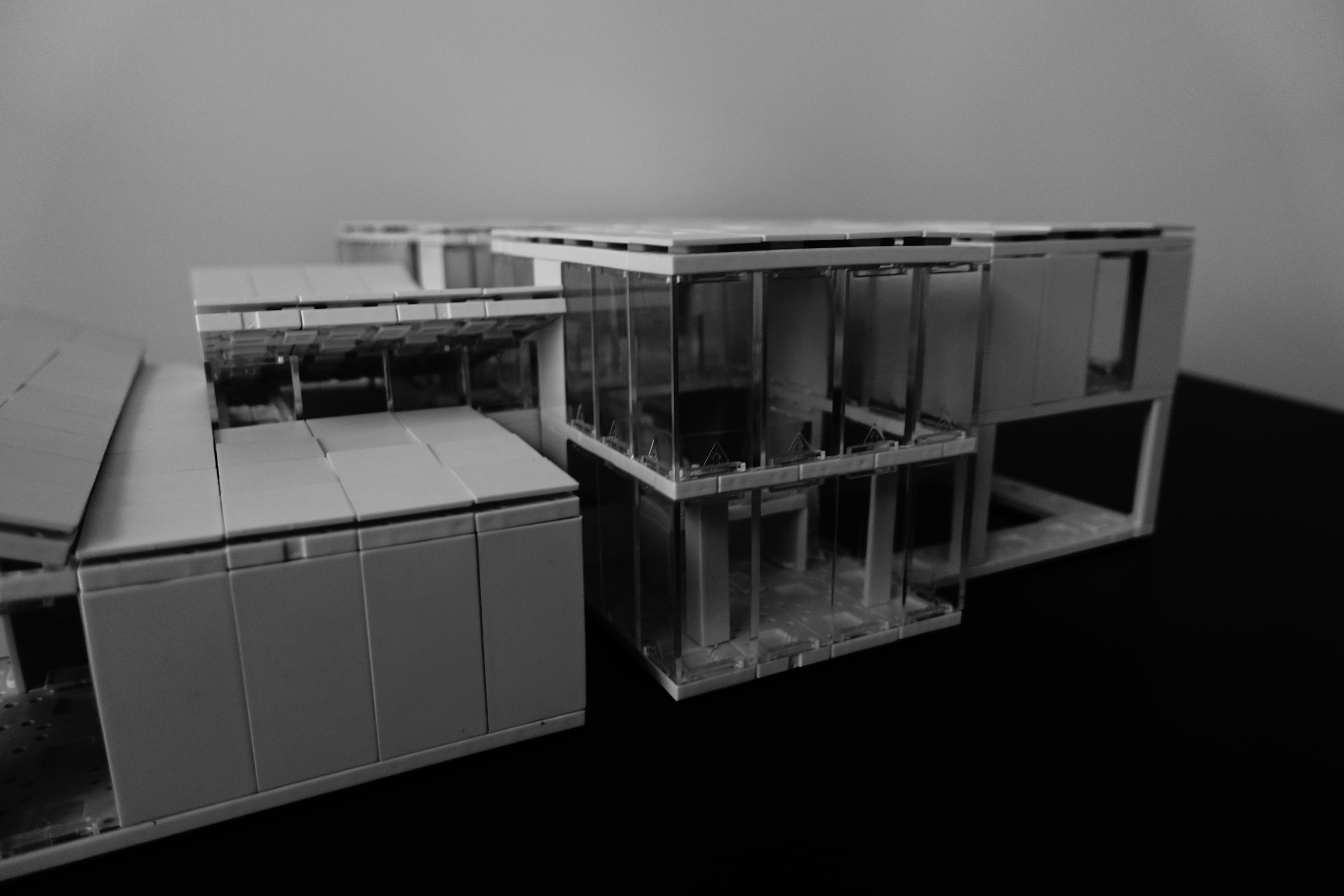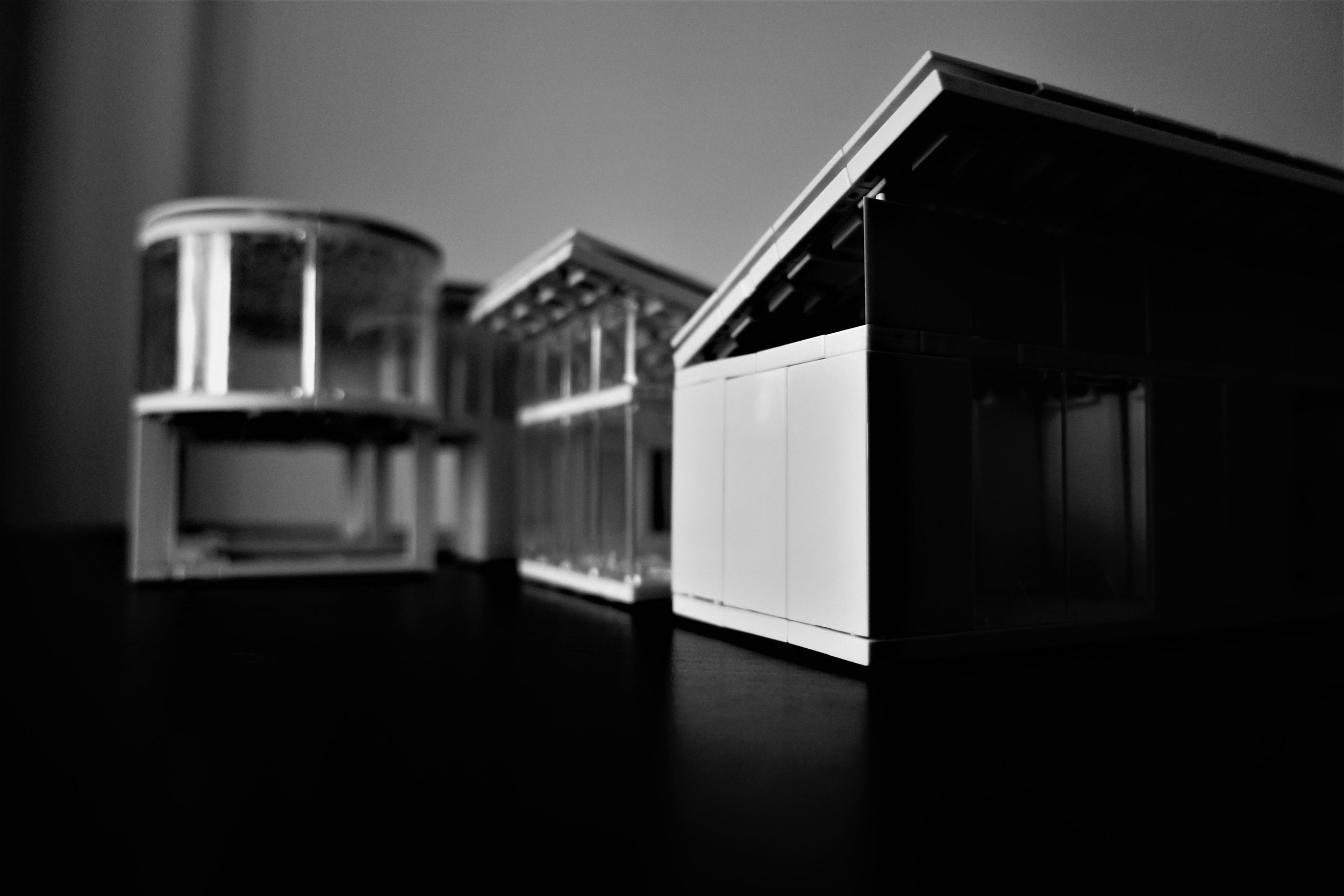ARCKIT Model 19
Featuring Danielle Waters
“We are premised on the belief that providing a compelling vision for the future is a fundamental requirement for reconciling humanity’s relationship with the natural world.”
Introduction
In our last Net Zero blog post we learned that the highest sustainability rank that a building can achieve is Net Zero. This means that the building or structure relies completely on exceptional energy conservation and on-site renewable generation to meet all of its heating, cooling and electricity needs. I then introduced the Living Building Challenge (LBC) and how it strives to create a "socially just, culturally rich, ecologically restorative" environment for us to inhabit. Instead of thinking of a world that is less bad, the LBC asks the profound question...
"What does good look like?"
Over the next seven Net Zero posts, we will be going into detail on each of the seven LBC Imperatives; Place, Water, Energy, Health and Happiness, Materials, Equity and Beauty. Each of these imperatives are known as "petals," relating architecture metaphorically like a flower, the symbol of an ideal built environment.
"Place" Petal Intent
Creating a healthy interrelationship with nature
The human built environment must be created in such a way that it is in equilibrium with the natural environment. We must create places that not only tell a deep story but, are different enough where each community can take pride in a protected, enhanced and sustainable environment. How do we build cities and areas that are focused on people? "The Place Petal clearly articulates where it is acceptable for people to build, how to protect and restore a place once it has been developed, and how to encourage the creation of communities that are once again based on the pedestrian rather than the automobile."
To create a truly sustainable community, relying on globally sourced foods and materials is not ideal and therefore, new or retrofitted communities need to be supported by a highly efficient, interconnected web of local/regional agriculture. To achieve this, we must stop unnecessary sprawl to keep the few natural environments we have left. We need to centralize our built environment to make it easier for us to distribute resources and also limit the impact of transportation and pollution. On the other hand, we cannot continue to create hyper dense cities which push out healthy natural systems and isolate ourselves from the surrounding culture. We need to strike a balance between density and sprawl to create a "Place" that promotes high productivity, happiness and health while also rebuilding the natural systems. This is the challenge of the modern architect.
The first step is to create "people powered," compact and connected communities where walking, biking and shared transit are emphasized. It would be an environment that has a healthy amount of density where we conserve that natural resources that sustain us while also inviting them back in to surround us. This is something that can definitely be done and its reassuring to hear that the only real limitations are human behaviors and attitudes which can be swayed. We need to change our way of thinking as we still have that "frontier mentality" pushing us to develop untouched areas rather than caring for and providing attention to our suffering secondhand sites. We continue to believe in and encourage unhealthy solutions to problems are "not in my backyard." and that of which we never see the consequences.
Under the Place Petal there are four categories that have to be meet and maintained.
Limits to Growth Imperative
Projects have to be built on previously developed sites, brownfields and greyfields, and must meet necessary restrictions when adjacent to sensitive ecological habitats.
On-site landscaping must designed in such a way that it matures and evolves providing and meeting the needs for material density, biodiversity, plant succession, water use and nutrient needs.
The project must provide habitats for wildlife with the use of native and naturalized plants and local topsoil.
No petrochemical fertilizers or pesticides are able to be used for both the operation and maintenance of the site.
Urban Agriculture Imperative
Projects must be able to integrate opportunities for agricultures which is calculated with a size and density ratio.
Habitat Exchange Imperative
"For each hectare of development, an equal amount of land away from the project site must be set aside in perpetuity through the Institute’s Living Future Habitat Exchange Program or an approved Land Trust organization. The minimum offset amount is 0.4 hectare."
Human Powered Living
All projects regardless of size or use must...
Provide secure and weather protected storage for human powered vehicles.
Provide or enhance pedestrian routes.
Design interior and exterior layouts that promote the use of quality stairways.
Push the surrounding community to advocate and design for the uptake of human powered transportation.
Projects in Public Areas must...
Provide a transit subsidy to occupants or workers of the facility.
Provide public showers and changing rooms that can be accessible by all occupants.
Design for the parking and charging of electric vehicles.
Single Family Homes must...
Give residents the opportunity to reduce their transportation impact through providing incentives with carpooling, public transport, electric vehicles or bikes.
Overall, the focus of the "Place" petal is to guide architecture and the surrounding environment to promote the transition of Suburban zones to grow into either new urban areas with greater density, or to create balanced, mixed use communities that are able to fully support themselves with minimal offsite resources, or to be restructured as a new zone for food production, habitat, and ecosystem.
Project Details
When thinking about a structure that would provide a sense of "place" for the community, Danielle and I thought of creating a Public Learning Center that could adjust its programming to either fit that of an office building or a small school. We picture such a place to exist in an urban environment, along a street corner. We started off by laying out the foundation to create a central space being enclosed by two "L" shaped outer layers, building up a nestled but, open environment. The outer spaces would be mostly solid to block direct sunlight and in turn protect a well lit, glass framed interior. These exterior additions would hold classrooms or offices while the central core would provide public gathering areas, restrooms and access to the two floors. The major idea with our design is the movement of the southern outer layer up to the second floor. This change allowed for the addition of two patios equipped with electric vehilcle charging stations and a studio workshop. This divided the building up into two separate sections, the southern side and the north side.
On the Northside we see much of the building's programming and orientation addressing the needs of its Net Zero status. The North side is comprised of a bio swell garden dividing the outer classrooms from the central core. On top we have a three winged, solar paneled butterfly roof, meeting electrical needs while directing all of the water towards a single parapet to be taken to the west side of the building. From there the water flows down and enters the bio swell where it prevents surface runoff and gradually filters out solids and particulates as it flows back east.
Walking through the main entrance, puts you in the main lobby. To the right are the restrooms is a hallway that leads to the first floor classrooms and returns to the lobby. On the left is an elevator and a courtyard which allows the staircase in the distance to be seen.
Lobby Entrance View
Heading towards the stairs, a large studio workshop is on the left. Heading up the stairs, more classrooms are on the right and a large multipurpose meeting/auditorium space is at the end of the hallway. The front end of the auditorium overlooks the front entrance of the property.
All in all there is still work to be done in optimizing this space and working out all the details of the passive systems but, overall we have a well thought out first prototype of a public learning center. We aimed to create a building that unifies people. A site like this meets the needs of the people and provides opportunities for sustainable practices in an environment that promotes health, productivity and happiness. It was a fun model to built and was a blast to build with Arckit!
Photo Gallery
Video Documentation
Notes
Danielle Waters is a full time student at the University of Maryland. She has achieved an AA and is currently a senior pursuing a Bachelors of Architecture. Her career interests are in environmental sustainability, historical preservation and residential design.
If you have any questions, suggestions or comments, we would love to hear from you in the comments section below or through email at rikysongsu@gmail.com.
For more information regarding Arckit visit www.arckit.com or www.rikysongsu.com/arckit.
Thank you!
















