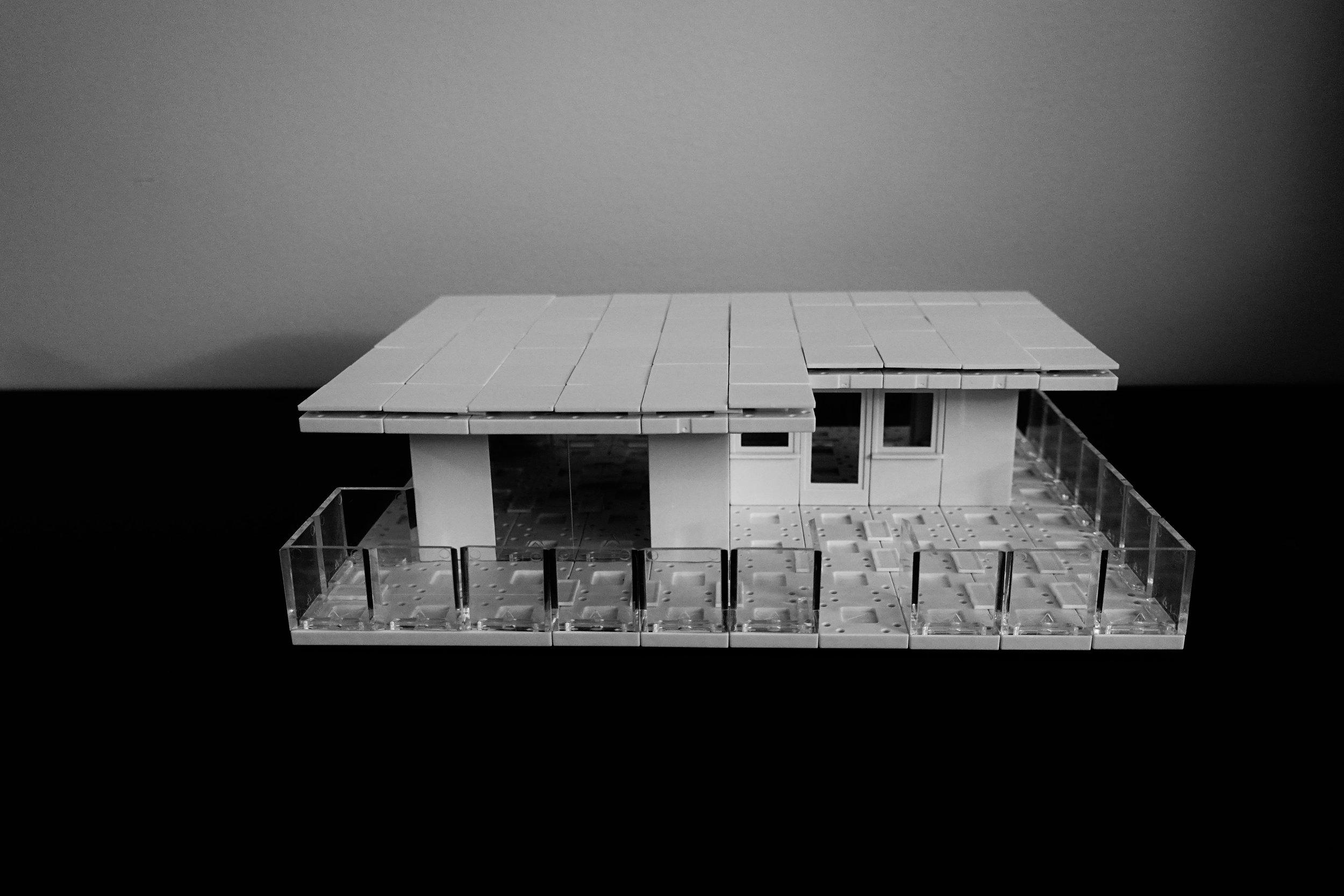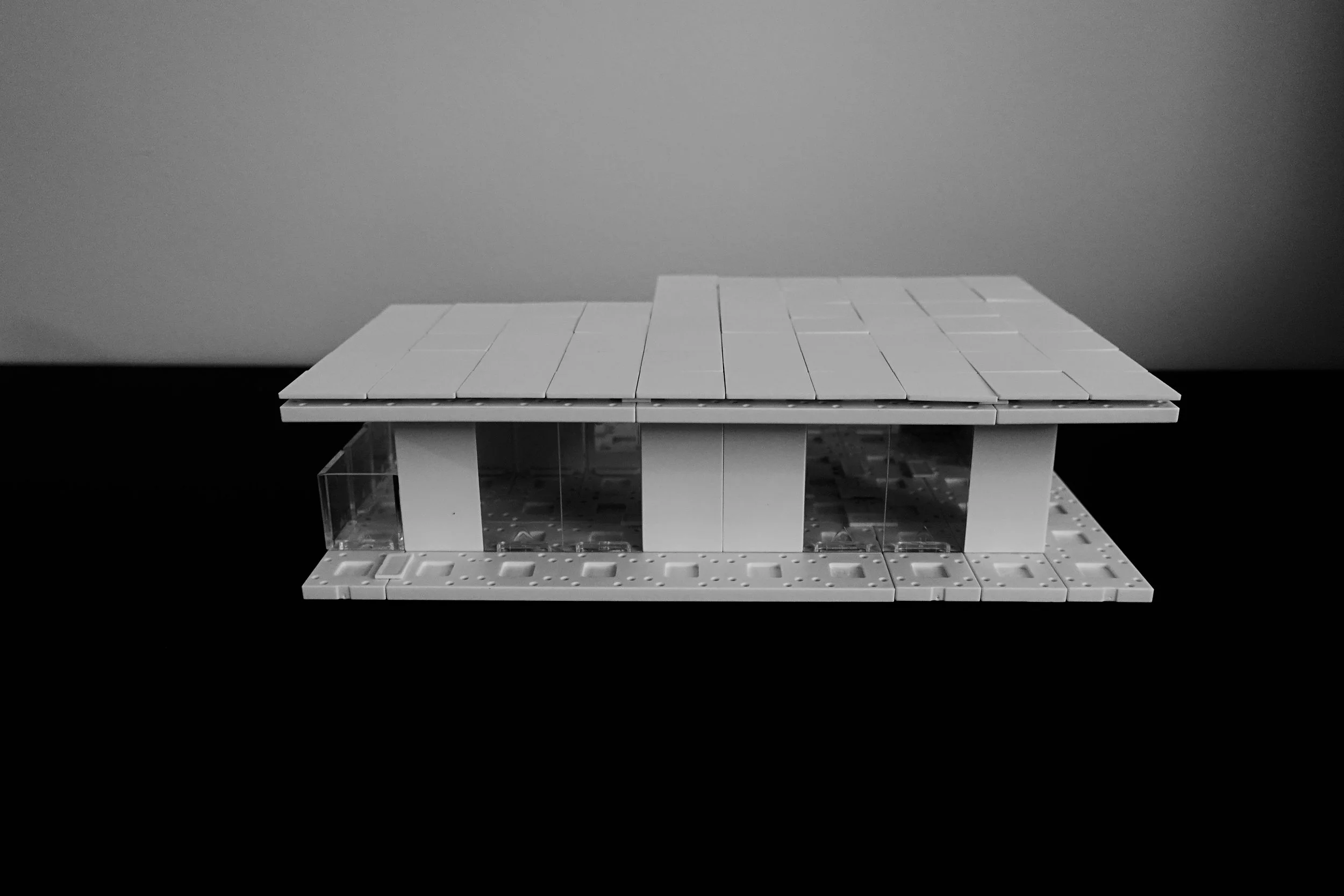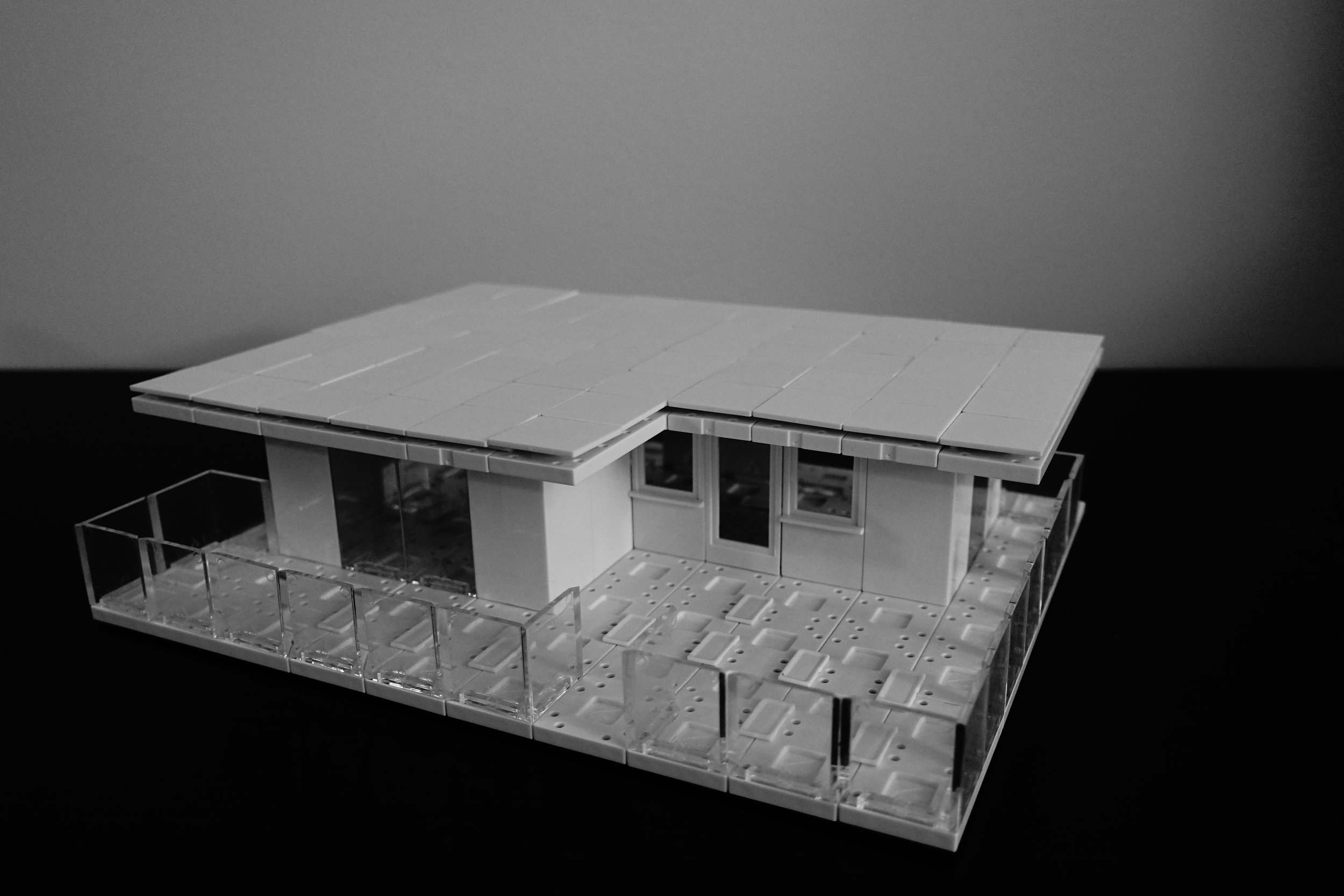ARCKIT Model 4
Project Details:
Even with simple models, there is a lot to learn. I started off with a huge floor plan and starting building walls internally creating and "L" shaped single floor plan. Immediately thinking about sustainable design, I planned for a large roof surface area to increase potential water catchment yields as well as limit direct sunlight into the floor-to-ceiling windows. The design is simple. The visitor walks in and is met with an information desk, bathrooms/office to the right and a gallery or meeting space to the left. Made to accommodate only what's needed this design has minimal environmental impact which makes it a perfect structure for implementation in a national park or the beginning of a nature trail.







