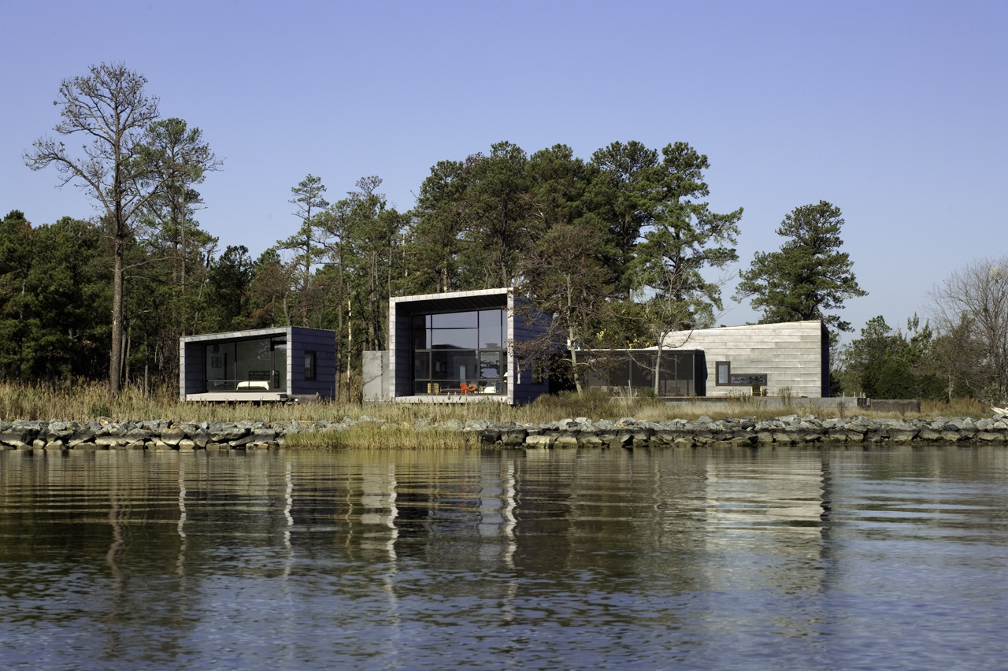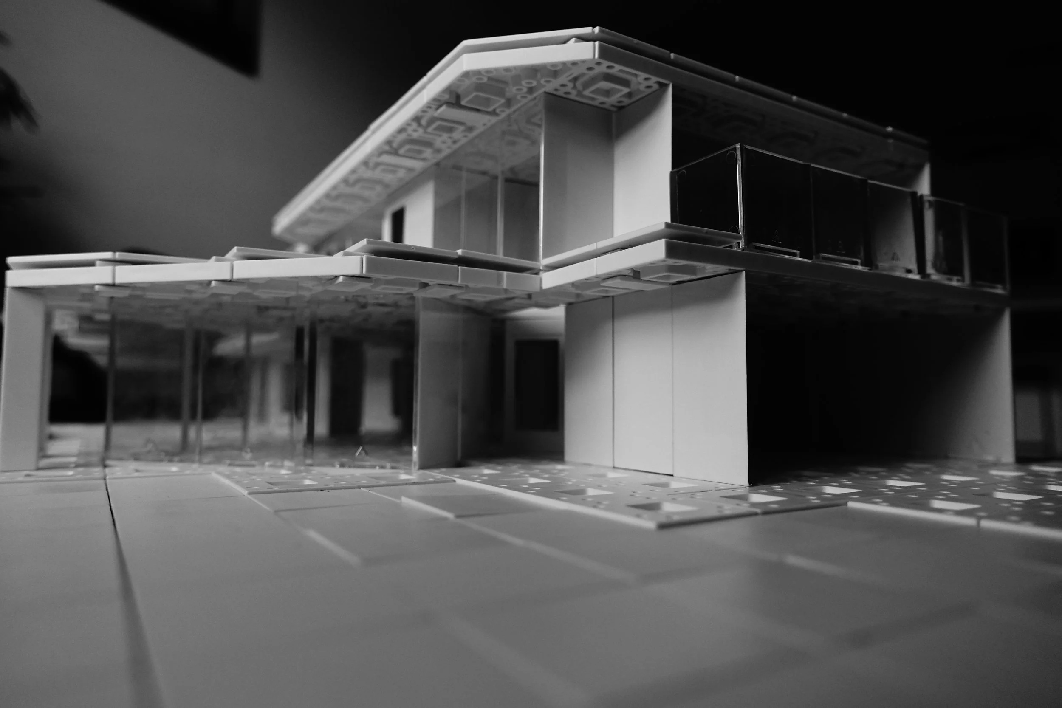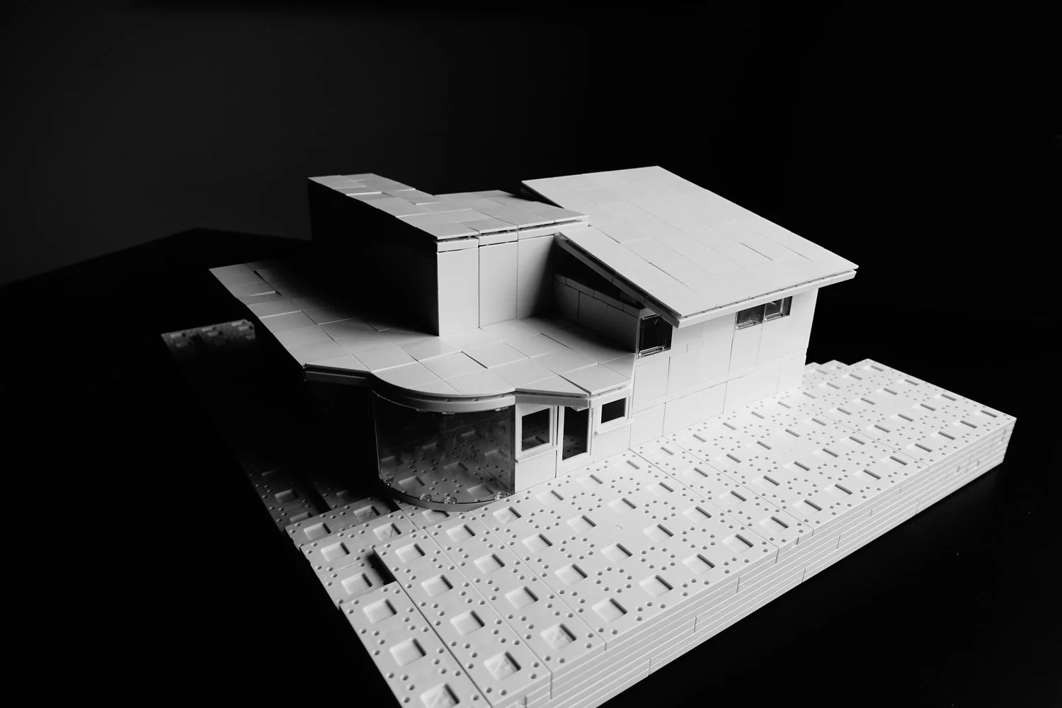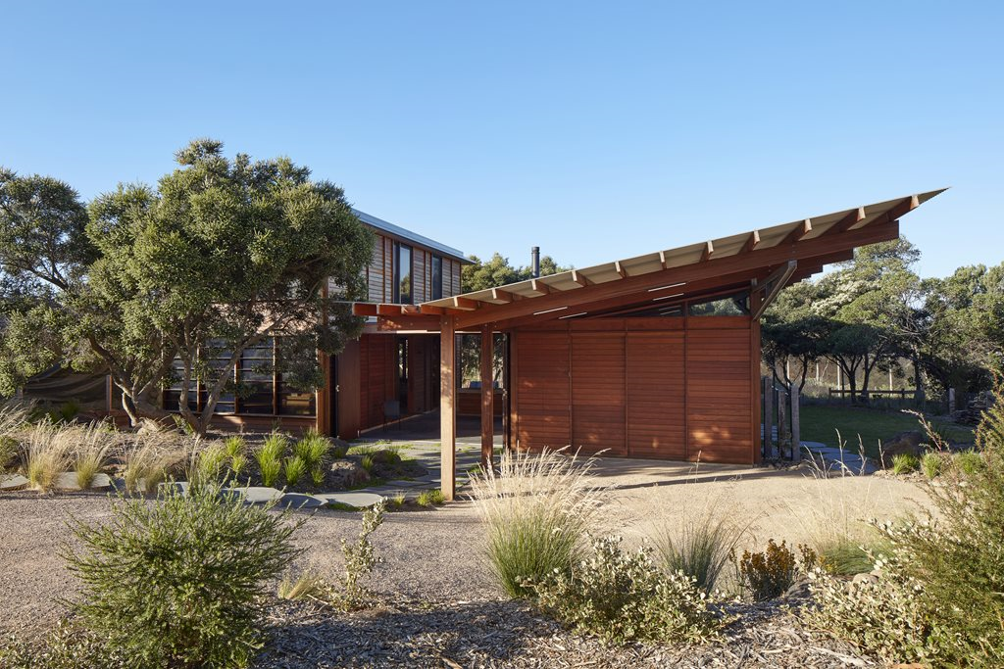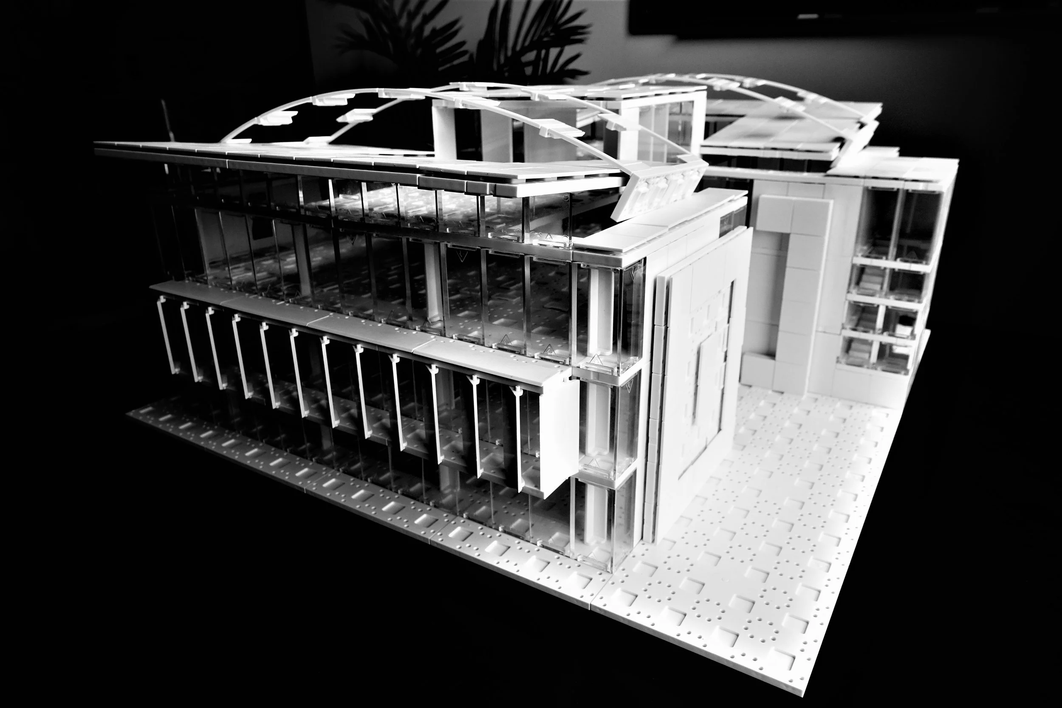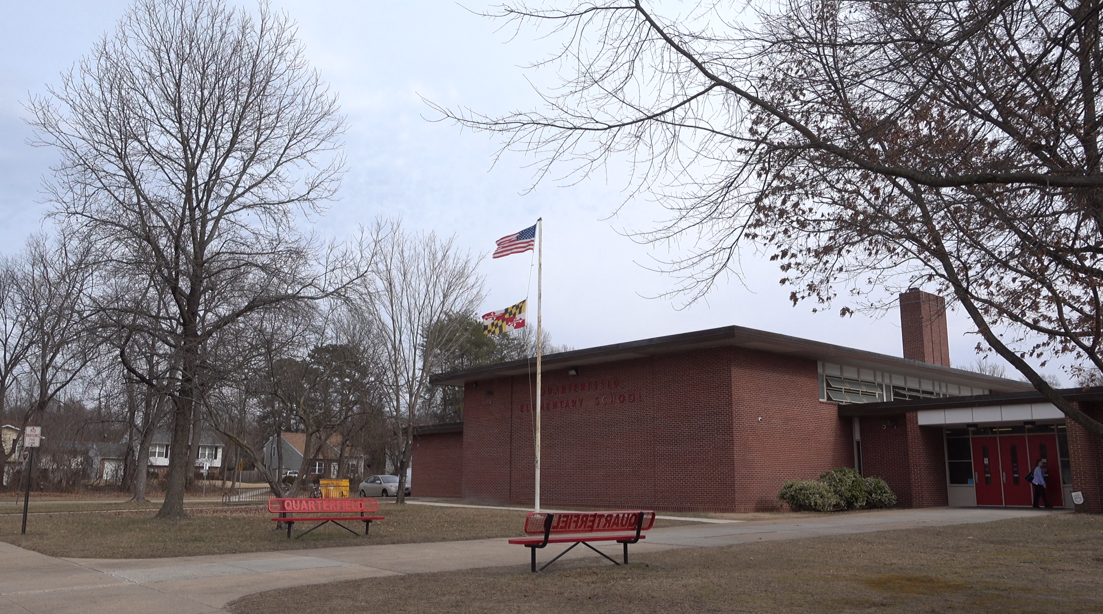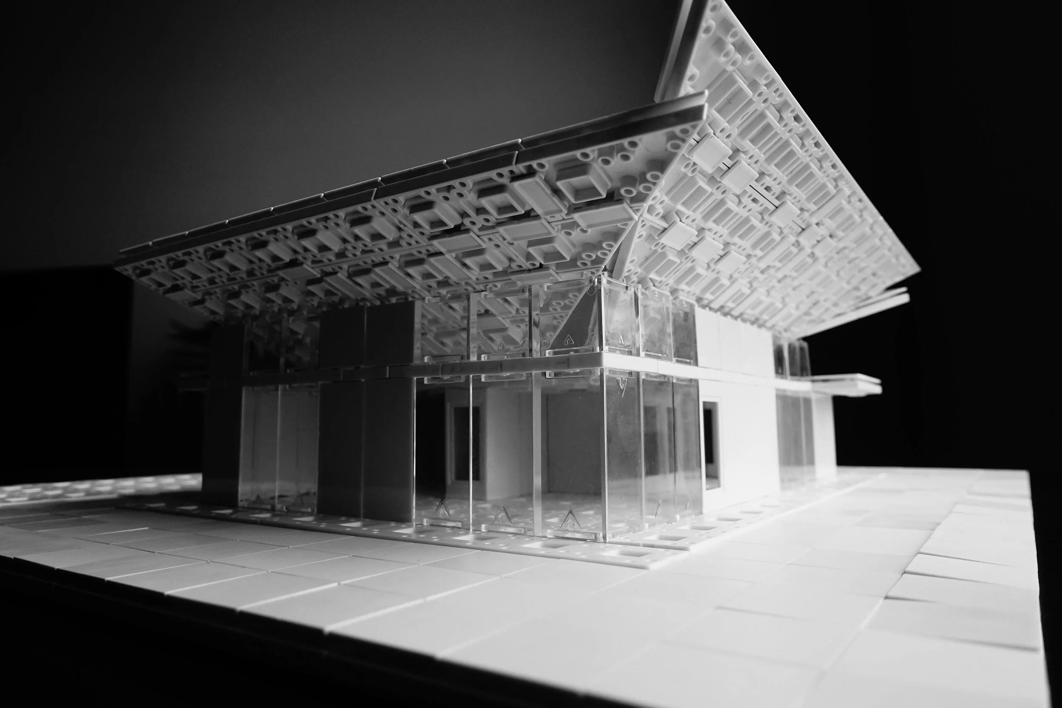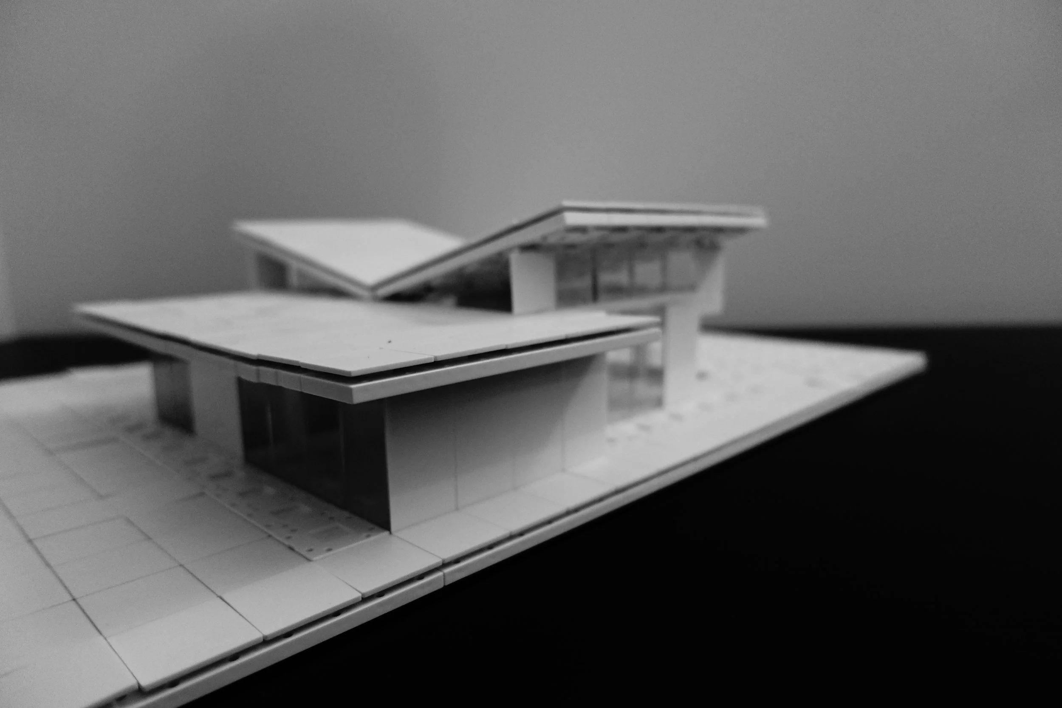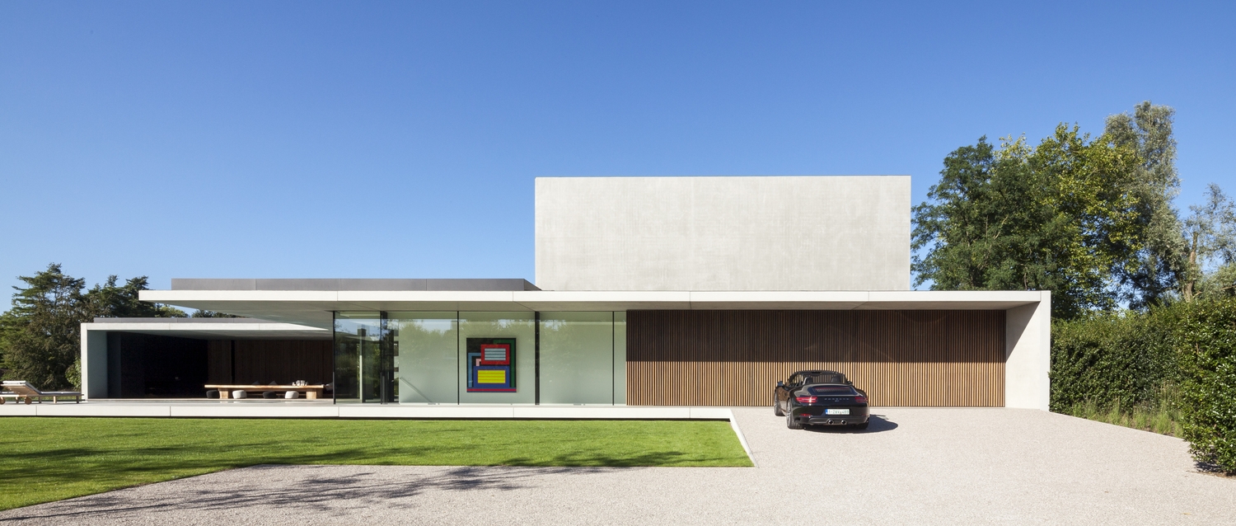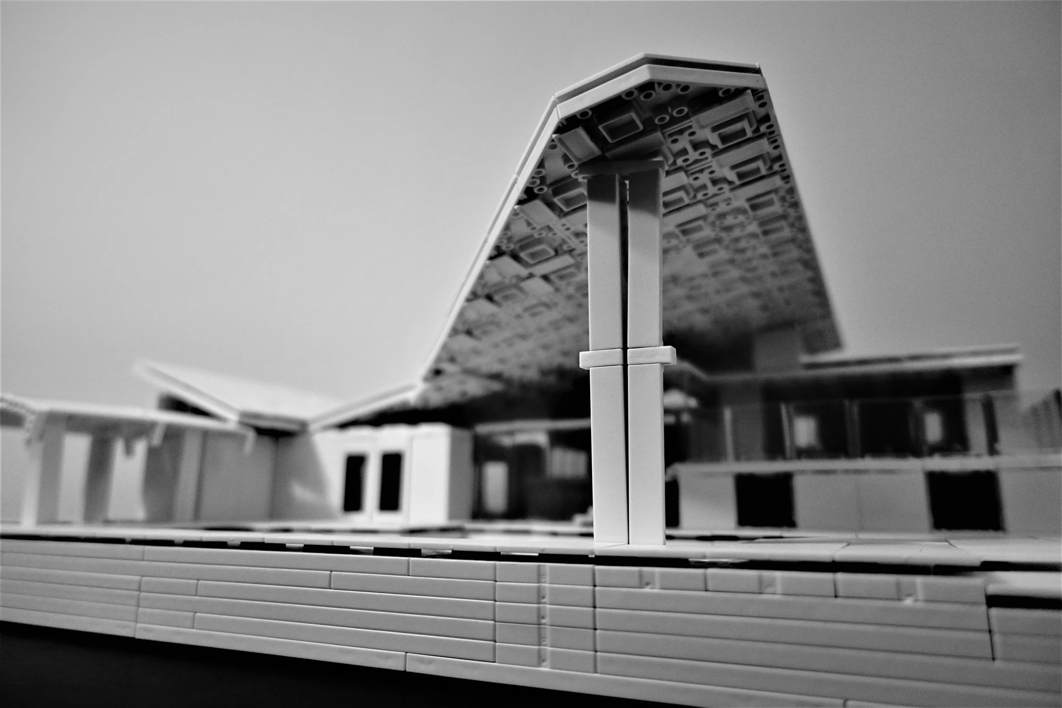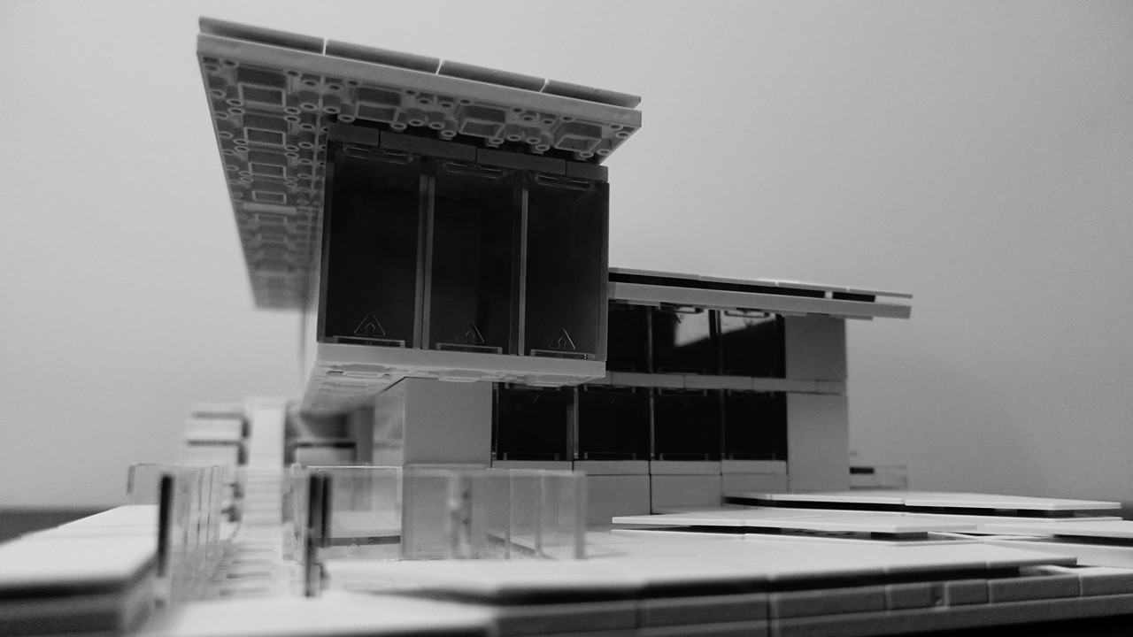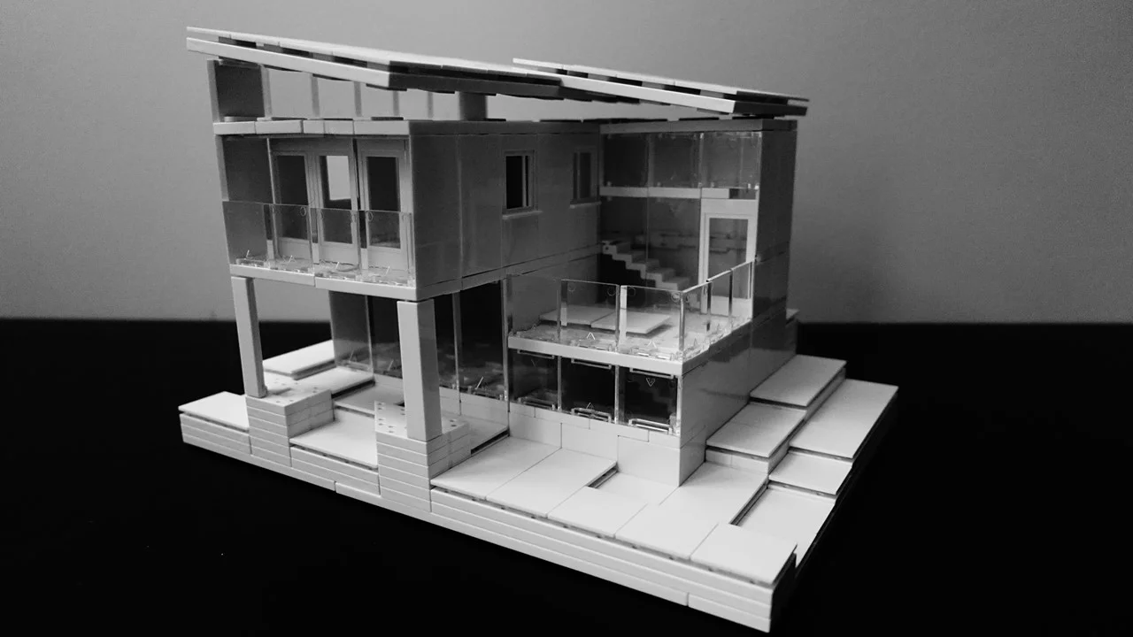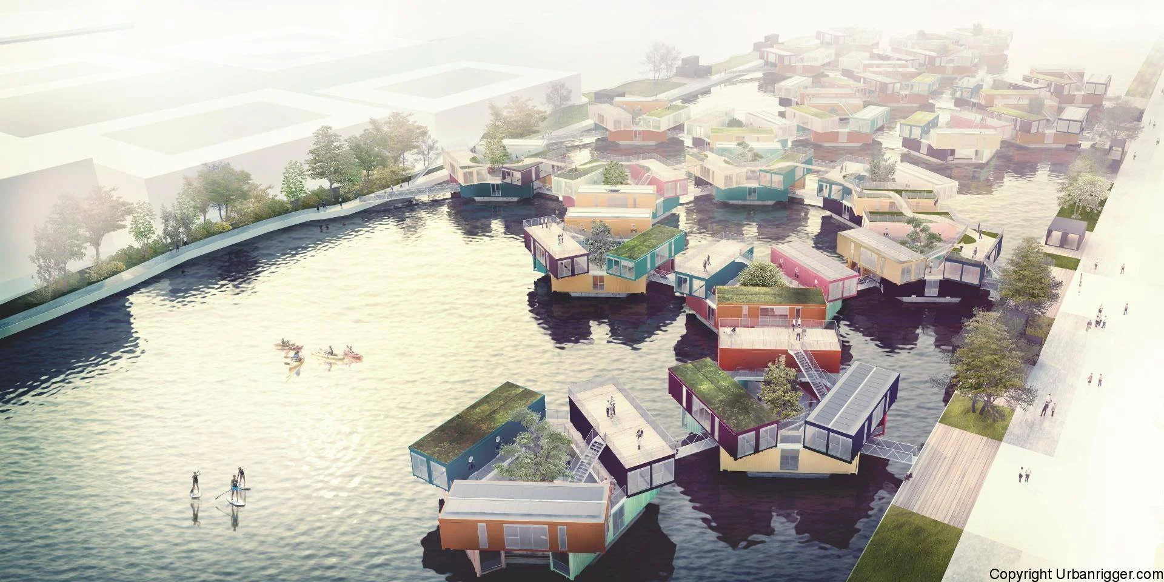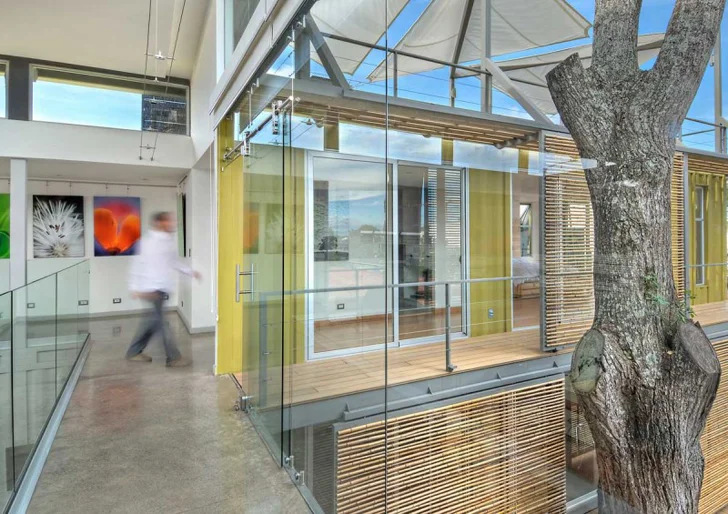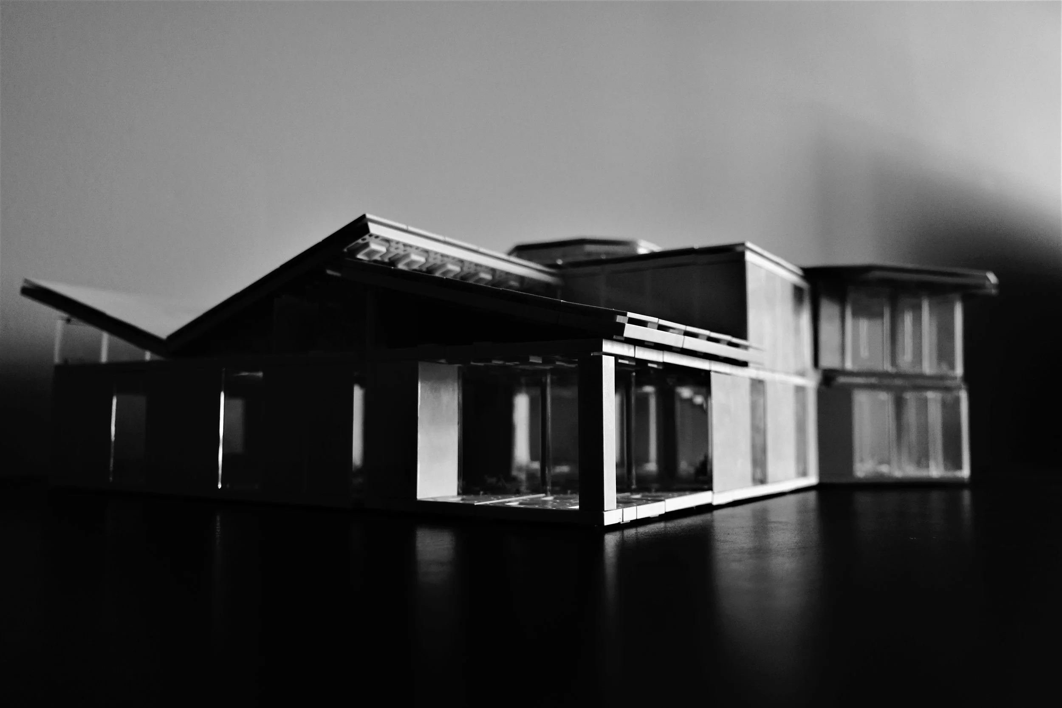Today I present a Case Study on the Stuttgart Airport for my Architectural Structures Class.
Read MoreHooper's Island Residence, a 2,200 square foot home designed by David Jameson Architects, is situated along the Chesapeake Bay near the Blackwater National Wildlife Refuge. The programming consists of three separate quarters to meet the client's needs providing a guest, master and lodge cabins. In addition, a fourth cabin containing an art studio, sits off to the side. The material use and placement of these cabins lend itself very well to its cohesion. Having received multiple awards, Hooper's island Residence is most know for its 2009 AIA National Housing Certificate. The project was deeply rooted in its surroundings being between a salt marsh, a pine forest and the Chesapeake Bay with efforts to be one with the Sky, Horizon and Water.Overall this home is beautifully crafted and skillfully done, it is raised to be flood proof, minimizing the home's impact on the surrounding environment all while meeting the clients flexible needs.
Read MoreToday I present Arckit Model 32, a residential modern home emphasizing passive lighting considerations. The home features an open first floor with a garage, kitchen, living, dining, guest bedroom and bathroom. This public area, is glazed along the north wall with views toward a outdoor pool and surrounding garden. The South facade is closed off with fewer windows to minimize heat entering the home and take advantage of solar gain with increased thermal massing. Upstairs there are 3 bedrooms, two bathrooms and two rooftop patios.
Read MoreToday I present Arckit Model 31, an experimental build designed with Zack Bishop, this split level home contains four different stories compacted into a seemingly two story frame. Playing with topography, the home features 3 bedrooms, two bathrooms, a pool area and a rooftop patio.
Read MoreThe Court House In Aireys Inlet is a contemporary timber residence in Australia. Given the task to build a "modest timber dwelling" that would blend into the environment, Peter Winkler Architects were able to design a simple program held together by a central courtyard. The idea is that the space would not only act as an orienting device but, as an arrival point. Breaking it down, a central courtyard acts as a bridge between the public and private wings of the home. This courtyard works in tandem with the building envelope providing climate responsiveness and adaptability to surrounding conditions. With the primary building material being timber, the desire to meld the residence with the coastal bush landscape is clearly seen.
Read MoreOver the past few weeks I've been testing out Arckit as an architectural construction teaching tool to model building assemblies and building structure. It has worked out pretty well and I regret not having documented my experiences but, at the same time, I was able to work much quicker not having to worry about the film rolling. Today I present Arckit Model 29, a Mixed Use Office Building test prototype. Built at a 1:100 scale the base Arckit unit represents 8 feet or 2.4 meters making the height between each floor 16 feet. I began building this model by lying out the floor tiles to create the base. From here, I outlined the perimeter extents of the building with more floor tiles to create a sheared "H" shaped floor plan symmetrical through rotation. This outlined perimeter is later taken apart and replaced with walls when finalized. This allows for the building to be effectively divided up into three separate sections. As just a building facade and skin representation, all floor plans are open with no detail to focus on the building envelope.
Read MoreReflecting the Living Building Challenge Imperatives of Passive design in Quarterfield Elementary School Retrofit Proposal
Read MoreToday I present model 28, an experimental model where I wanted to try something different using the Arckit angled pieces to create right angled, inverted gables. After some time sketching we finalized on a plan that would merge a two "U" shaped programs together. One of these programs would have a flat roof and the other would have three separate inverted gables meeting at two right angles. This produced the idea/image of a flower or several blades of grass reaching into the air and absorbing the southern exposure. While extravagant in terms of design, this build provided much insight for future models and new ways for demonstrating the possibilities with Arckit.
Read MoreIn this project, I present Models 26 and 27, two different design variants of butterfly roof structures specifically looking at how design alone is able to passively reduce much of a building's energy requirements. If you have been following this blog series, you've definitely noticed that I love butterfly roofs and the Arckit platform allows for some really amazing designs. Both Cole and Jonathan are new students to this design project and to use Arckit to visually and kinetically demonstrate the sustainable concepts in butterfly roof design lead us to produce easily two of my favorite models thus far.
Read MoreTo begin, this project is significantly different from others that I've done. Here, I work with Cole Creman, a new member of our Arckit Group, to show the disassembly process as a method of rapid prototyping new ideas. These different prototypes will be known as variants within the same Arckit project. The variants will share the same base floor plan and expand off of it. Each variant includes a dining, living and kitchen and bathroom on that shared base plate. The project starts off with a full three story home with three bedrooms, an office and rooftop deck. The next variant removes the third story getting rid of the rooftop deck. The following variant simplifies the second floor programming to just one bedroom, removing the office and the two other bedrooms. From here, the final variant removes the second floor, moves the master bedroom downstairs and adds another bedroom. Through the process of centralizing the interior space, we create a central core that ties together all of the water systems. When paired with a butterfly roof to collect water, sunshades around the south end and efficient programing, we have a great prototype for a highly sustainable green home.
Read MoreGovaert and Vanhoutte Architects have create a beautifully sculpted, breathtaking precedent for the ultimate bachelor residence. Located along a river Leie in the city of Ghent in Belgium, lies a "bachelor pad," sculpted out of concrete and glass to cater towards the lifestyle of its owner.The simply modern architecture combined with the incredible program brings us a carefully crafted balanced atmosphere, perfectly embodying the vibrancy of a single lifestyle.
Read MoreHere I present Arckit Model 23, a residential green home with luxury amenities built into a home that takes care of itself. There is an enormous roof that accounts for the homes electrical needs with PV panels as well as the home's irrigation and grey water needs, collecting all of the water and bringing it towards the south end of the house for heating, collection and filtration. Overall this was a pretty ambitious model that allowed me to try working with topography once again. I will be working on smaller scaled models over the next couple of weeks to cater to those of you with smaller kits! Have a great week and I hope you enjoyed this model!
Read MoreToday I present Arckit Model 22, a residential green home where I use Arckit, a modular component system to build the structure as well as the topography. Since I created this overall project, I've been wanting to create structures that blend in with there environment. Model 22 is an excellent example of this concept where the home is submerged below street level facing a valley. As a modern styled luxury home, the building emphasizes sustainable concepts while not sacrificing amenities and atmosphere. With a contrasting roof that allows for rain water collection and also interior ventilation, the model program creates two simultaneous experiences. While there is no central core, the MEP equipment are all layered very close together to limit excess materials. Water storage, composting, and a solar array are all hidden from the street, giving the home a clean and modest look. There is a sense of vibrancy where celebrated moments pop, where the building provides the resident with a unique experience while providing for itself. I hope that anyone interested in building topographical landscapes with Arckit can learn from my upcoming models and feel inspired to push your kits further! In this blog post, I would like to guide you through my thought process when building this model.
Read MoreToday, I present Model 21, an experimental Residential Green Home. I hope that anyone interested in building topographical landscapes with Arckit can learn from my upcoming models and feel inspired to push your kits further! Since I started this project, I've been trying to incorporate topography and landscape into my designs to add some complexity to the project but, lacked experience and parts. A big part of architecture in not only the building but, the land it sits on. When building low impact structures, a lot of effort goes into the landscape design, minimizing the cut and fill, blending the structure with the environment and working towards creating vibrancy with celebrated moments.
Read MoreToday, I present Model 20, a Net Zero Arckit representation of the Omega Center for Sustainable Living (OCSL). It is an amazing structure that highlights the strengths and power a Living Certified building can have on a community. As a multi-use facility that controls and monitors the entire campus' water usage, the building serves an educational purpose, bringing people a hands on and personal educational experience with one of the worlds most environmentally conscious designs. Leaving a footprint that cannot be seen may be our biggest thank you we can offer to nature.
Read MoreToday I present Arckit Model 19, a Net Zero structure with the programming for a Public Learning Center or Educational building. With the design lead by Danielle Waters, this structure is a flexible learning environment with a vibrant interior, a focus on a sense of "place" and attention to rainwater control, all without sacrificing
Read MoreUrban Rigger, designed by Bjarke Ingles from BIG, is a Danish affordable housing start up that looks to respond to Copenhagen's housing shortage by proposing to build container apartment complexes that float on the city's underdeveloped harbor. Designed with a modular housing system, the complexes can be quickly and easily manufactured and chained together. In the future, there might be dozens of these units along the harbor, housing students close to the university campus. So far there is one existing prototype built this year, named, Urban Rigger which is made using nine shipping containers to provide housing for 9+ residents.
Read MoreThis week Sydney Edwards and I researched The Casa Incubo, a photographer's dream home where container architecture blends the work and home environment. It was a pleasure to model this beautiful residence with Arckit.
Read MoreA self evaluation of my progress in both ARCH 462 and ARCH 464. Here I go over the concepts and topics that I learned from each of these classes and organize it into a portfolio where I demonstrate what I have learned and am capable of producing. It is a important part of the learning process, where I reflect on what I have learned, how I learned it, and how I know that these concepts are now a part of how I think and design.
Read MoreToday I present Arckit Model 16, a Net Zero structure with the programming for a Public Learning Center or Educational Library. The design of this structure is a flexible learning environment that would accommodate the traditional library functions. On top of that, it would support a cross-disciplinary and project-based learning program where small group work, digital learning and informal gathering are emphasized through visual demonstrations and hands on activities.
Read More


